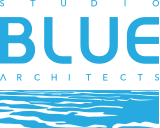Architecture
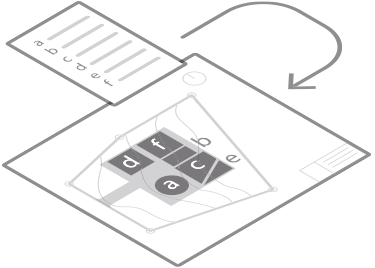
Feasability & Master Planning Studies
This initial stage is generally reserved for large projects and includes services for conducting studies to determine the “Feasibility” of the client’s requirements and developing master plans for a phased project implementation.
View Breakdown of Services- Assist in defining the project requirements including advice on the sizes and types of accommodation required (whether a statutory requirement or recommended norm)
- Prepare exploratory sketches & drawings to determine the capacity of the site for the proposed development
- Develop Master Plans, assess Phasing options and Construction timelines
- Review alternative design and construction approaches and the cost implications
- Assist in establishing a project budget and providing advice on anticipated costs
- Advise on the need for Planning Applications
- Conduct preliminary discussions with the statutory authorities to establish design parameters
- Identify any further studies that may be required e.g., Boundary / Topographical Surveys, Geo-technical Surveys, Environmental Impact Assessments (EIA),etc
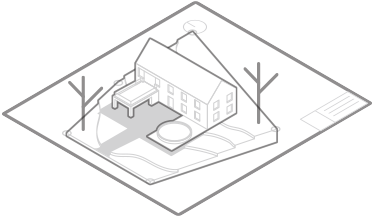
Concept Design
At this stage we prepare a detailed briefing of the project scope, conduct investigations of the site and develop preliminary design layouts leading to the preparation of the budget.
View Breakdown of Services- Develop the Brief: Investigate & discuss the project with the client to determine all of their requirements, needs and wants
- Conduct measured building surveys where an existing building is involved
- Prepare initial “Concept” design sketches for discussion with the client - we often explore the design in three dimensions with the use of computer aided design (CAD) models or physical scale models
- Liaise with the relevant local authorities and regulatory agencies (Town & Country Development Planning Office / Environmental Protection Department / Ministry of Transport & Works / etc)
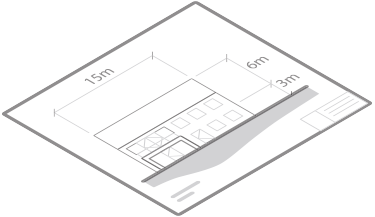
Developed Design
This stage allows for the development of the preferred concept design to indicate space provisions, planning relationships and proposed materials in sufficient detail to enable the design to be approved by the client.
View Breakdown of Services- Develop the design through floor plans, elevations, sectional drawings & three-dimensional sketches
- Address basic structural, mechanical and electrical systems
- Consult with other professionals where appointed
- Prepare and submit layout drawings, applications and other details as required for submission to the relevant regulatory Government Agencies including the Town Planning Department for approval to construct the project.
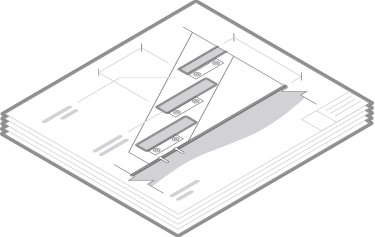
Technical Design
At this stage the detailed designs for the various elements of the project will be developed and the associated architectural construction drawings, specifications and schedules prepared for the tendering and construction stages.
View Breakdown of Services- Conduct meetings with the client to establish and agree the more intricate details such as finishes
- Prepare detailed designs, construction drawings, construction notes & specifications
- Prepare drawings to indicate Electrical & Lighting Layouts
- Fittings and fixtures – Select & specify doors, windows, sanitary ware, hardware, floor & wall finishes and other fittings and fixtures in consultation with the client
- Select and specify furniture and soft furnishings (blinds etc)
- Design & detail custom-made / built-in furniture
- Construction Details – Complete details to show stairs, bathroom layouts, wardrobes/shelves, tiling layouts and junctions between roof, walls, floors, windows & doors, etc.
- External Works - Completion of details to show driveways, parking areas, Gates, boundary walls, fences, pools and decks
- Co-ordinate consultant’s designs: We will be responsible for checking that other consultant’s drawings & designs are co-coordinated with the architect’s designs
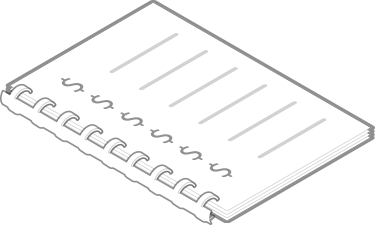
Tender
The Tender stage includes services for the preparation of documents to facilitate the invitation and evaluation of competitive bids that may lead to the negotiation and award of a contract for the project.
View Breakdown of Services- Tender Documents – Prepare / co-ordinate Tender Documents to include Tender Forms and Bills of Quantities (often prepared by the Quantity Surveyor) or a Schedule of Works.
- Selection of Bidders - Advise on and obtain the Client's approval of the list of prospective contractors to be invited to submit bids for the project (we suggest a minimum of 3)
- Bid Call – Issue tender documents to approved contractors and invite these to submit a tender for the works by the stipulated date. Alternatively, negotiate a price with a contractor.
- Evaluation - Review the tenders submitted and prepare a Tender Report with recommendations for a contract award
- These services will be conducted in conjunction with a Quantity Surveyor where appointed
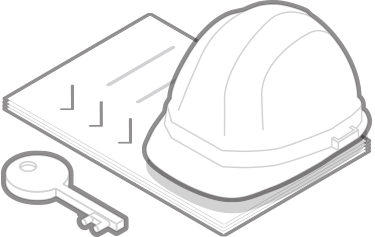
Construction
The Construction stage provides services for the project management and monitoring of quality control of the Works being undertaken by the selected contractor under the technical oversight of Studio Blue Architects Inc.
View Breakdown of Services- Contract Award - advise on the appointment of the contractor and on the responsibilities of the Client, Contractor and the Architect under the Terms of the Contract. Prepare the contract agreement to be signed by the Client and the Contractor;
- Provide production information as required by the Contract during the construction period
- Administer the building contract and co-ordinate the work of other design consultants and specialists
- Technical Inspection - conduct periodic inspections of the Works as we consider necessary to verify that they are being executed generally according to the Contract, and that the quality of materials and workmanship are generally in accordance with the specifications and good practice
- Manage client requested changes (through the issue of Architect’s Instructions)
- Review “Shop” drawings from specialist suppliers/installers
- Project Review Meetings – Chair/conduct regular project review site meetings to monitor progress and co-ordinate the project; circulate minutes of meetings identifying specific actions required by all parties involved in the construction of the Works
- Progress Payment Certifications - evaluate monthly payment request from the contractor and issue documentation to certify value of work completed in accordance with the Contract. This will often be done in conjunction with a Quantity Surveyor
- Handover – conduct a thorough inspection at completion and prepare and issue the ‘Practical Completion’ certificate of the works together with a 'Defects List', and follow-up the completion of defects by the contractor during the 'Defects Liability Period'
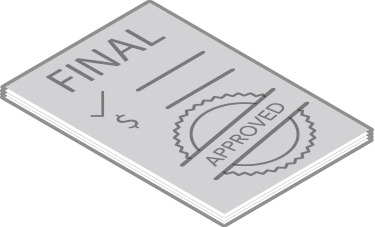
Completion
This stage provides services for the conclusion of the Building Contract.
- Final Account – Agree the final account with the contractor and issue the Final Payment certificate
- Final Certificate – Complete final inspections, verify defects have been addressed and issue the “Final Certificate” on expiry of the ‘Defects Liability Period’. This certificate confirms that the contractor has discharged their responsibilities under the contract
