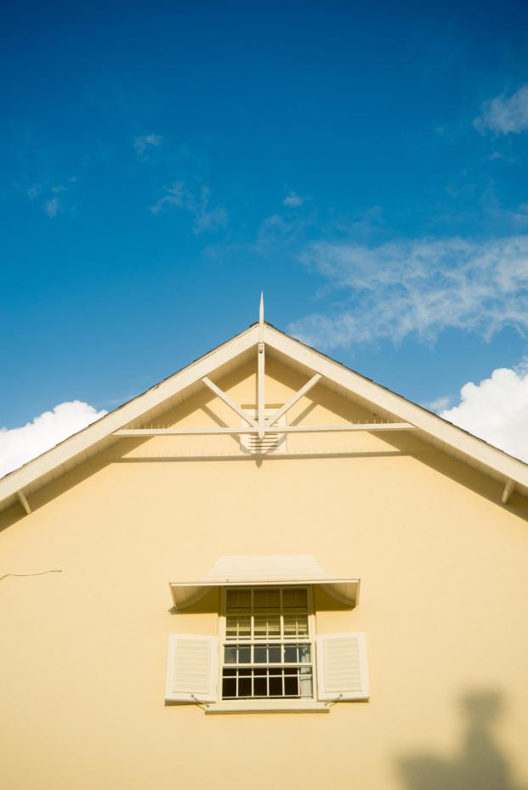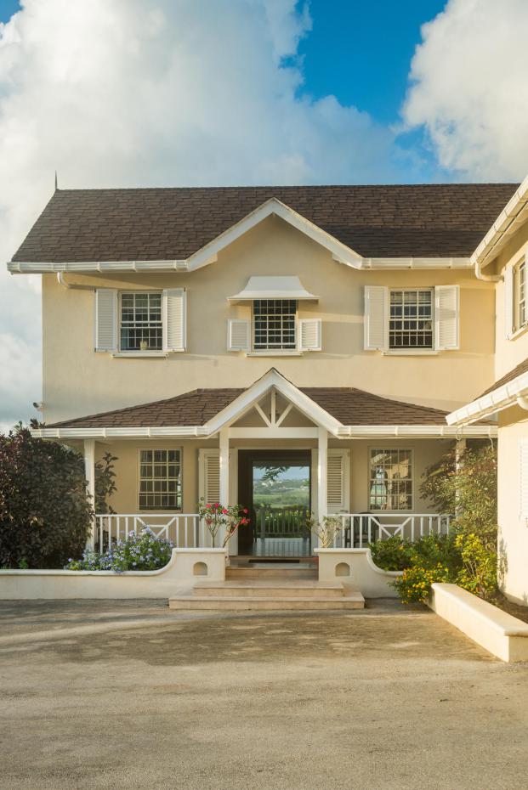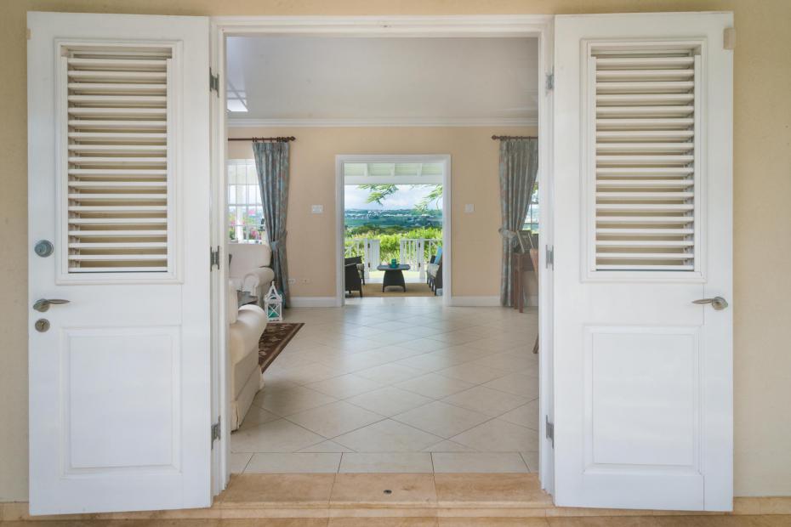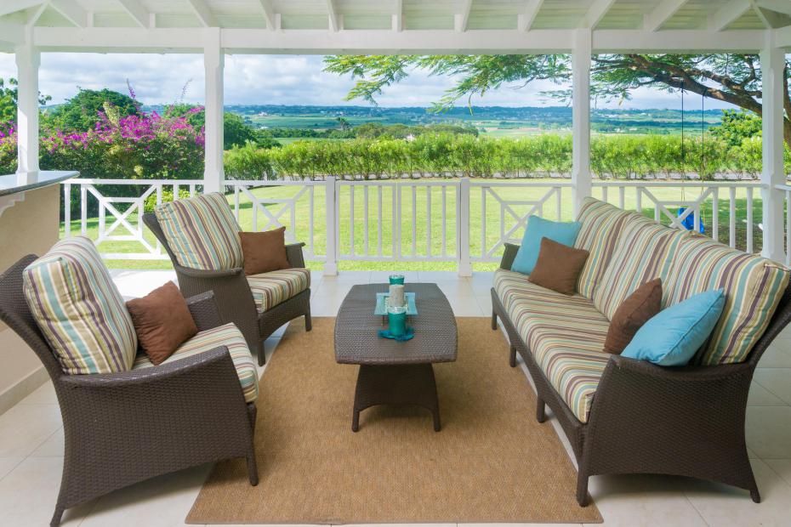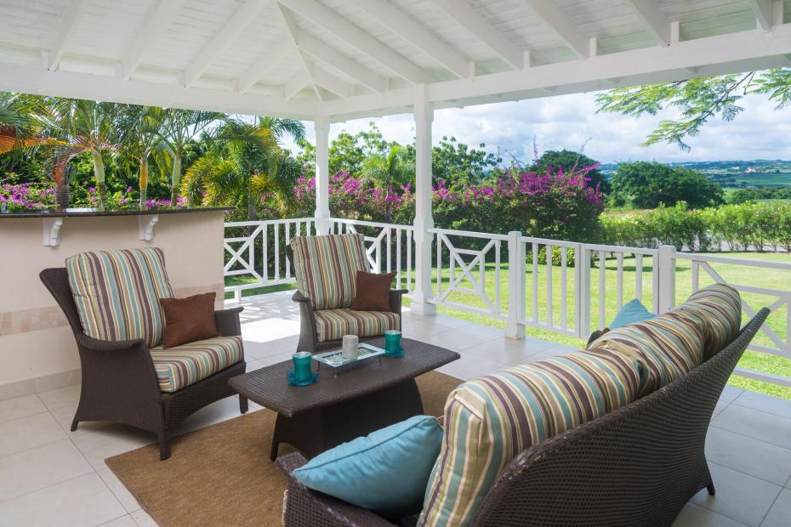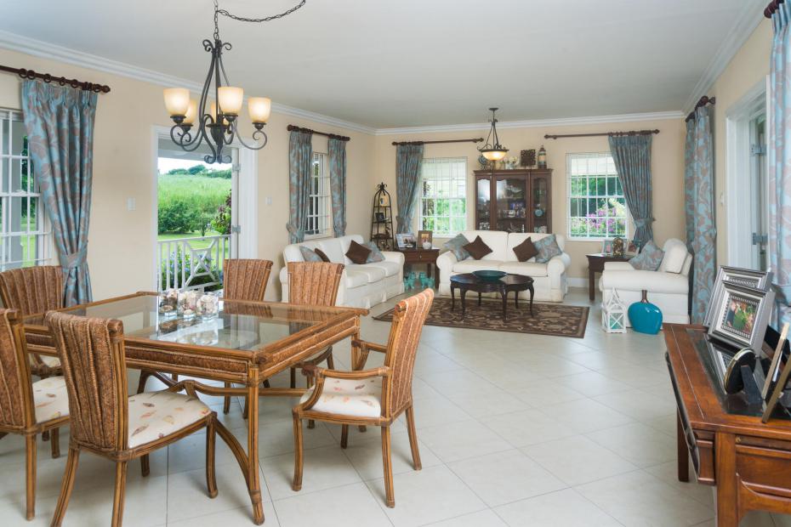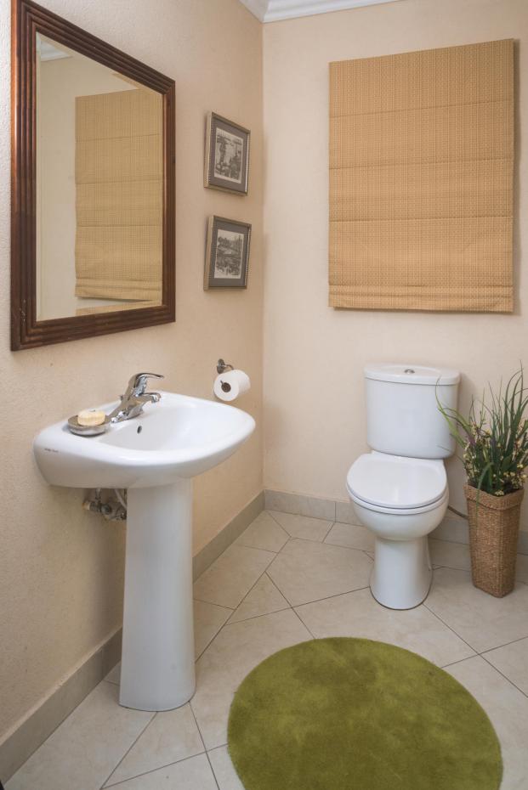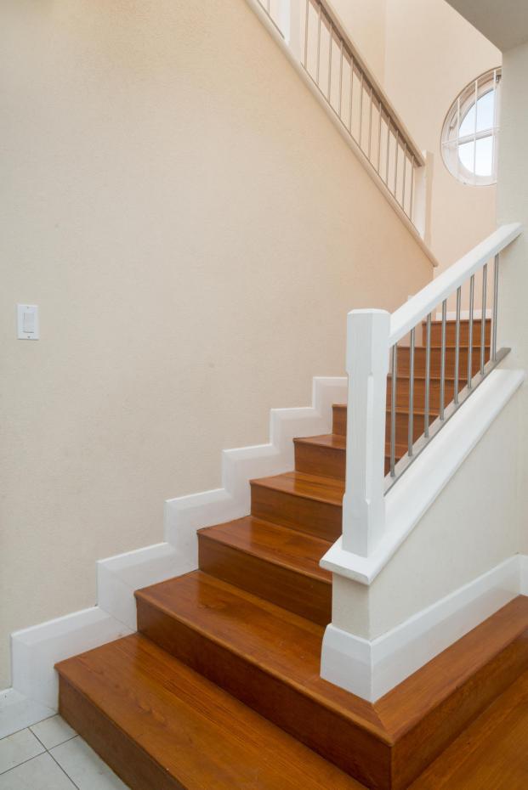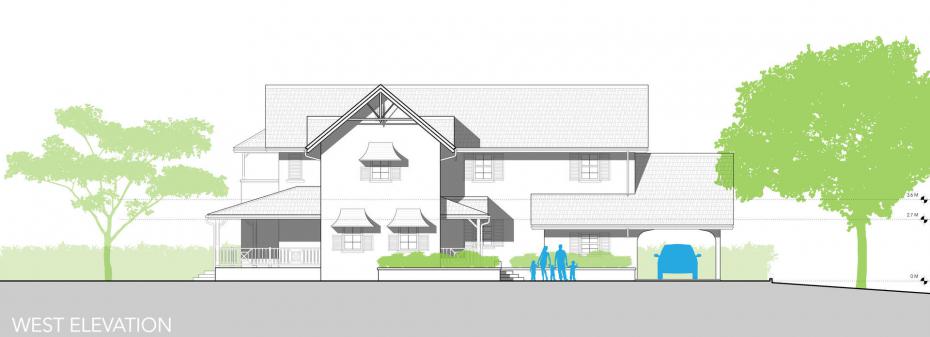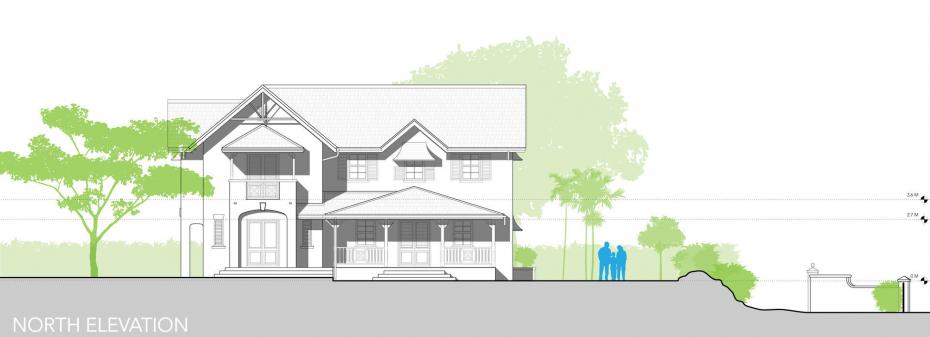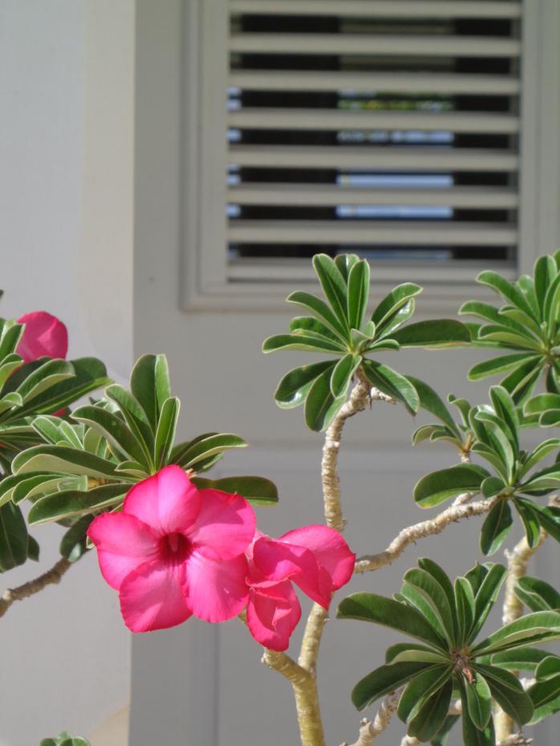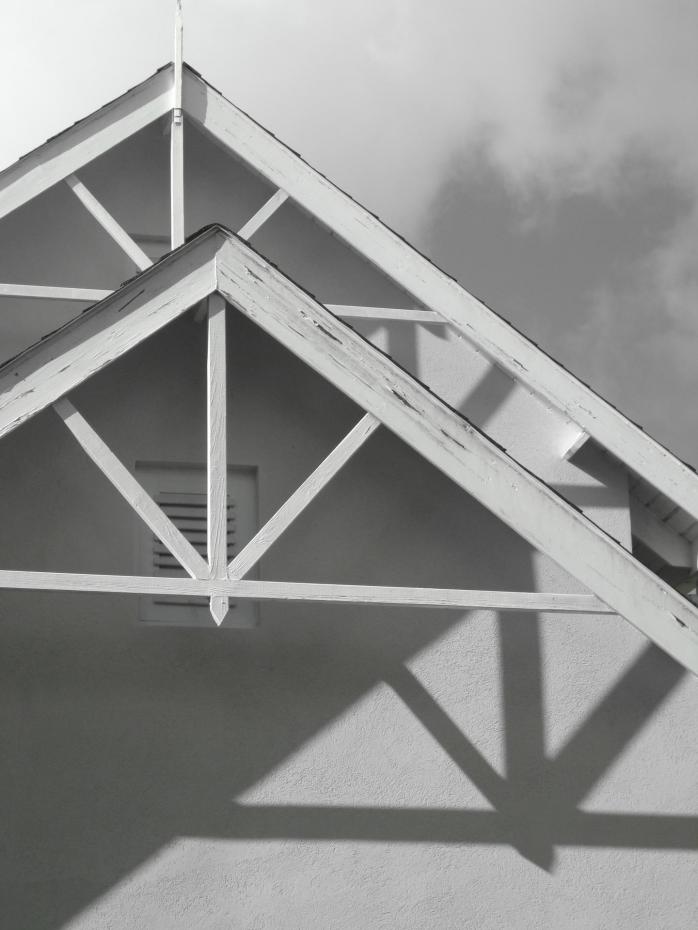Yorkshire Residence
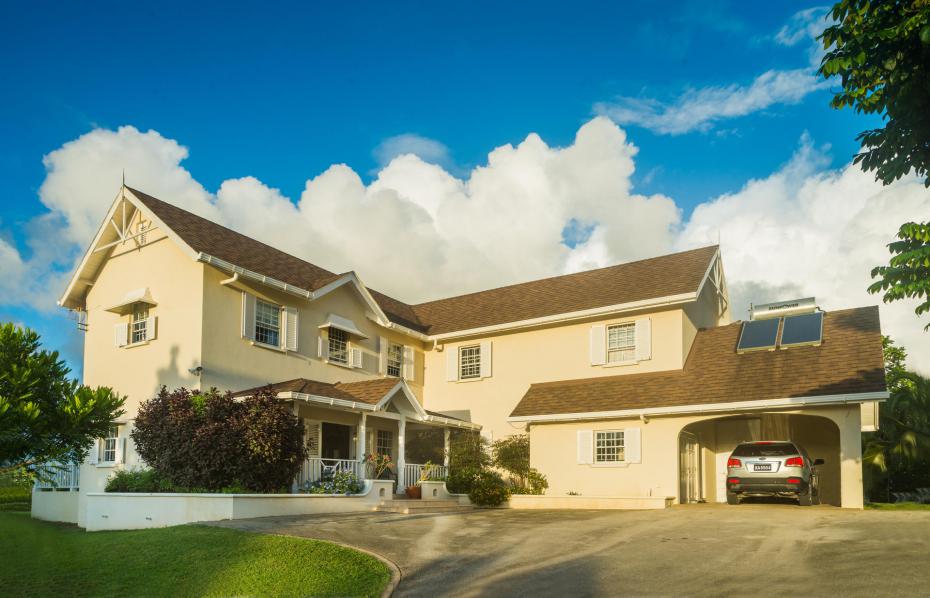
Yorkshire Grove overlooks the St. George valley in the middle of the island. This family home is orientated to maximize the views across the valley while capturing the natural trade winds which are funnelled through it.
The house is designed in a traditional Barbadian architectural style, characterized by the use of sash windows with jalousie shutters and bell hoods. Jalousie doors open onto the patios and allow the house to be naturally cooled while retaining security. The entrance patio serves as an external reception room in lieu of a formal hall, creating a more relaxed and easy going feel. Internally, skirting boards, architraves and crown mouldings adorn and embellish the rooms, doors and ceilings respectively. The first floor bedrooms feature tray ceilings giving them a light and airy feel. Rainwater is harvested from the roofs and stored in a 6,000 gallon underground concrete tank to be used for irrigation and other secondary purposes.
Location
Yorkshire Grove, Christ Church, BarbadosStage
Completed 2007.Size
4185 sq. ft. / 390 sq. m.Contractor
Coastal Construction LtdEco Features
- Design allows natural ventilation
- Traditional jalousie shutters and hoods provide solar shading
- Rainwater Harvesting for irrigation & re-use
- Water Conservation - Low/dual flush toilets
- Solar Water Heater
- Positioned to avoid felling of trees

