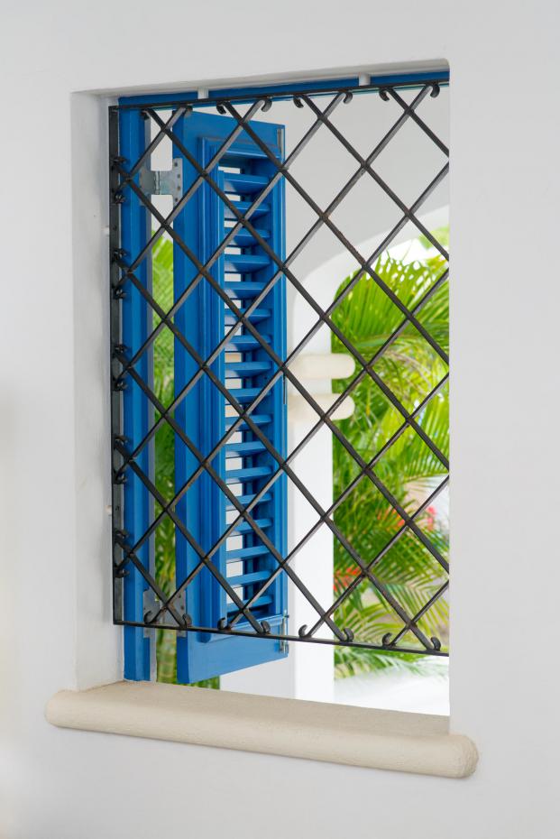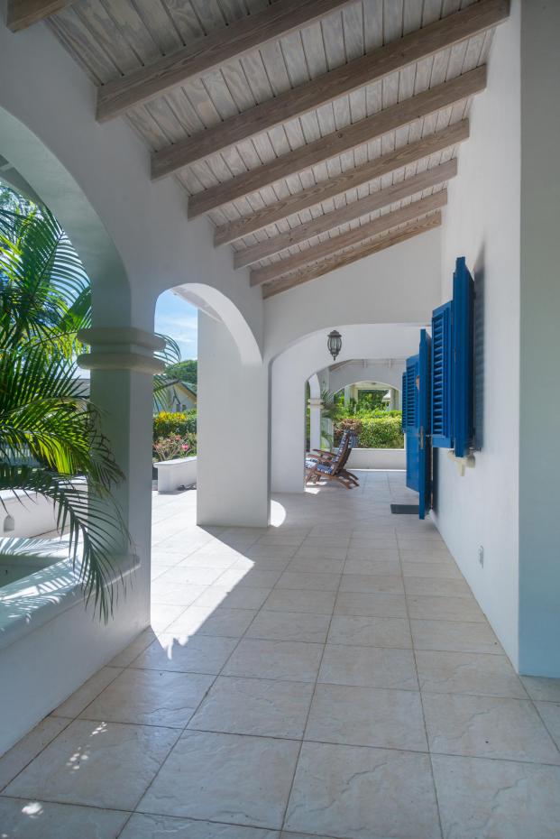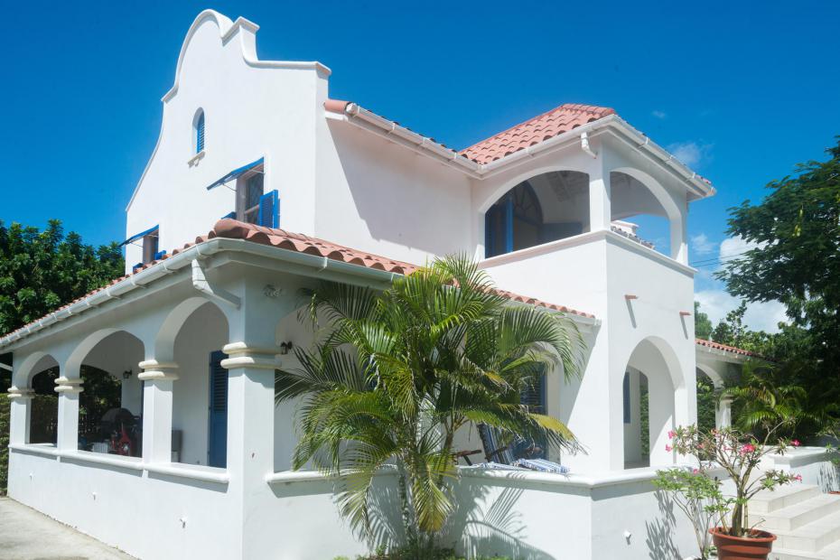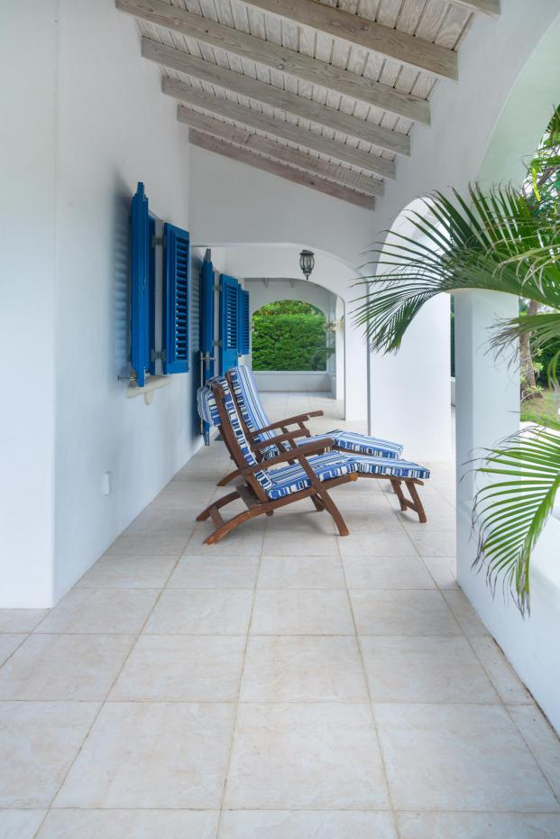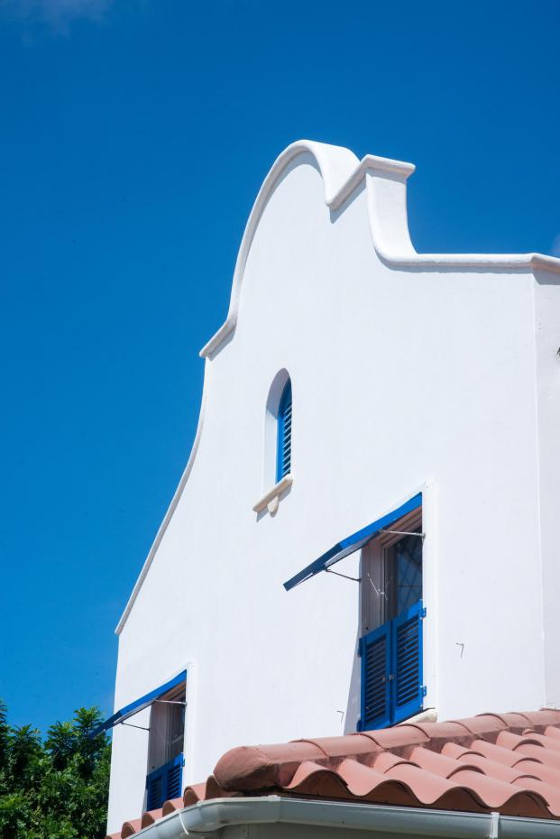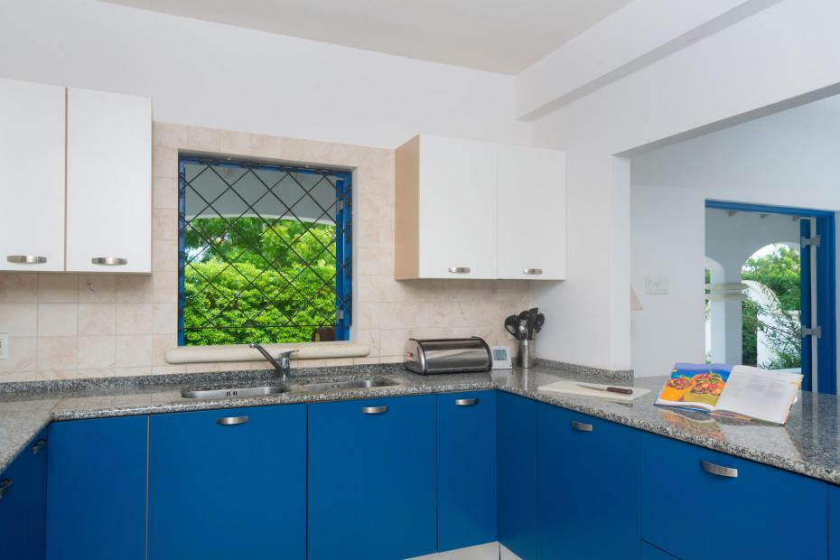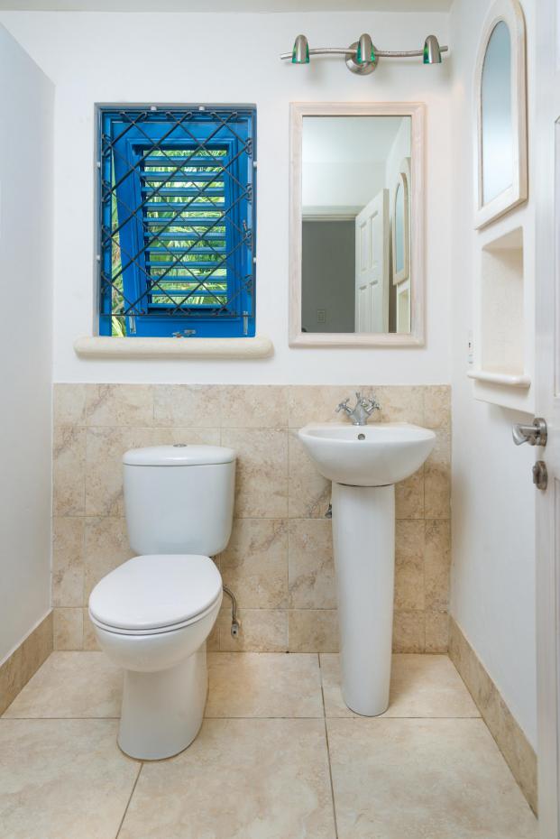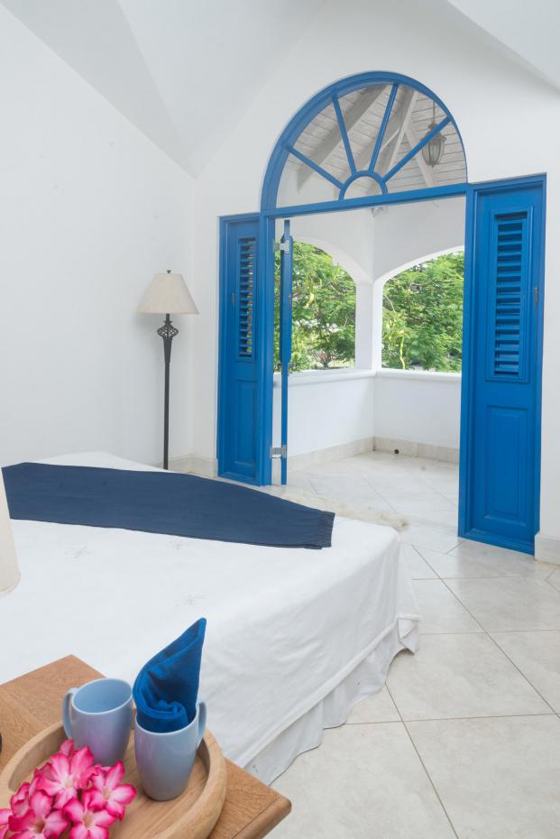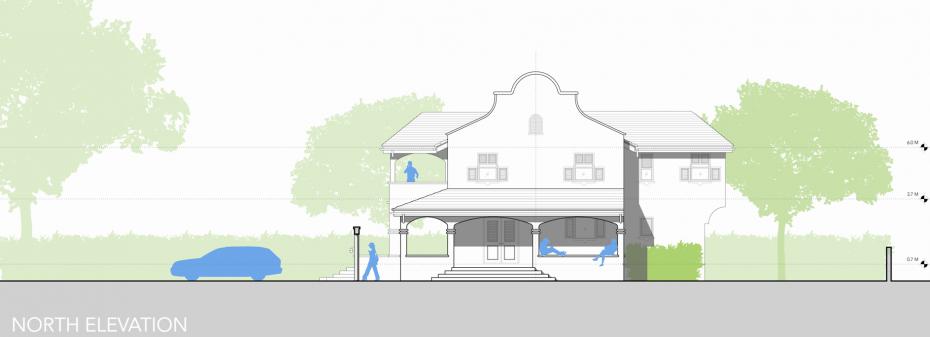Winchelsea
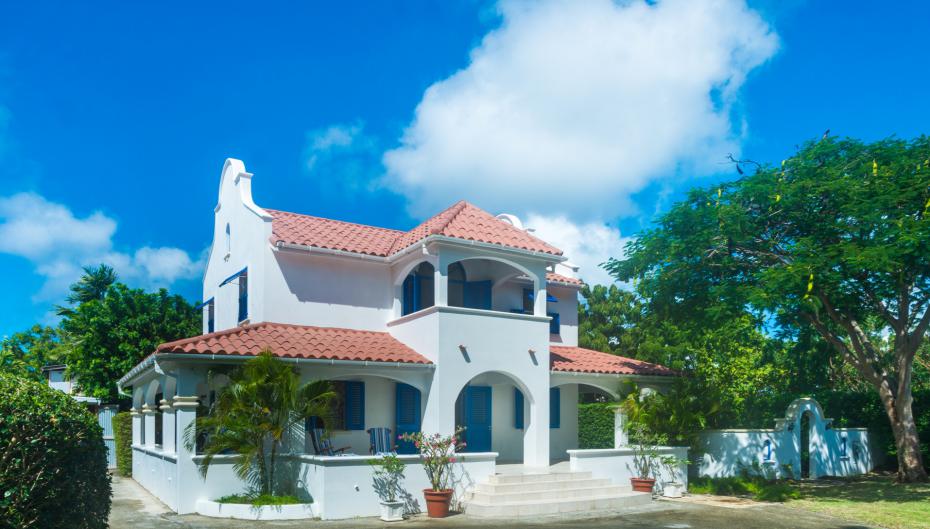
The extension and refurbishment of Winchelsea is a fusion of Spanish/Mediterranean and traditional Barbadian architectural styles, the latter paying respect to the character of its time-honoured neighbourhood.
The ground floor of the existing single storey building was gutted to create an open plan living-dining area with adjacent kitchen. The existing patio, refurbished and extended to wrap around 3 sides of the house, incorporates built in concrete benches for seating in lieu of a balustrade. The new entrance feature visually breaks the wrap around patio and creates a first floor balcony for the master suite, while the front steps cascade down to the drive, welcoming visitors through a new archway to the front door. The new first floor, which follows the footprint of the original building, provides 3 bedrooms and 2 bathrooms. The colours were inspired by those common to the Mediterranean – white rendered walls, terracotta roof tiles and the jalousie shutters and doors, typical of local architecture, were painted a bright blue. Internal woodwork features a pickled finish to expose the grain while black wrought iron security screens, carefully designed to compliment the new design, complete the ensemble.
Location
Chelsea Gardens, Bridgetown, BarbadosStage
Completed 2007.Size
3175 sq. ft. / 295 sq. m.Contractor
R. G. Construction IncConsultants
Civil & Structural Engineers
Atlantic Engineering Inc.
Eco Features
- Design allows natural ventilation and day lighting
- Wrap around Patio &, Shutters provide solar shading
- Jalousie windows and doors facilitate natural ventilation
- Rainwater Harvesting for irrigation & re-use
- Water Conservation - Low/dual flush toilets
- Solar Water Heater

