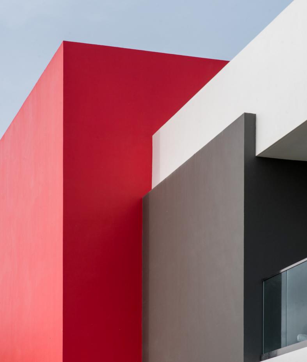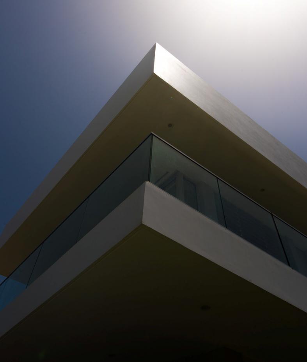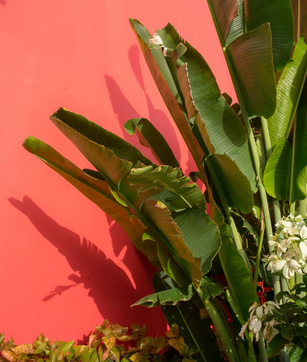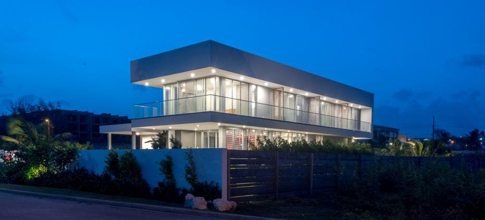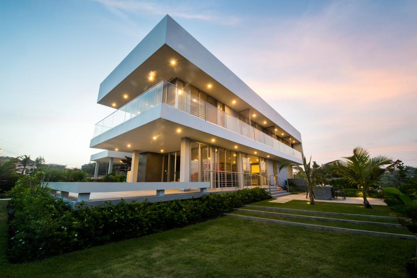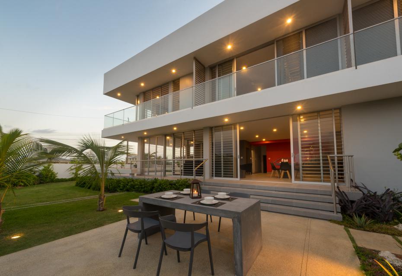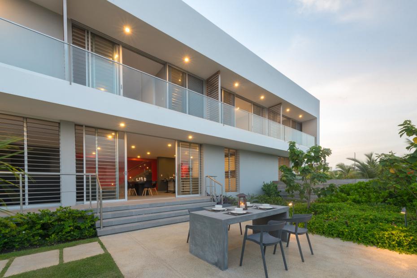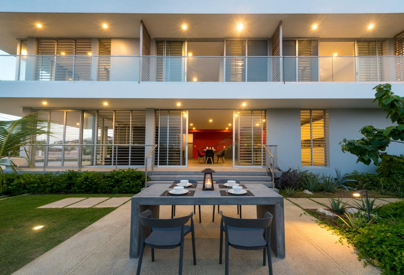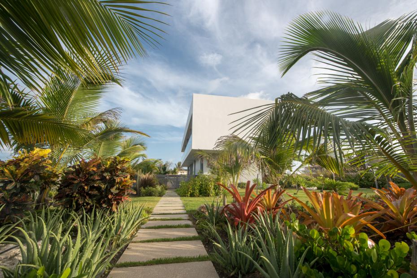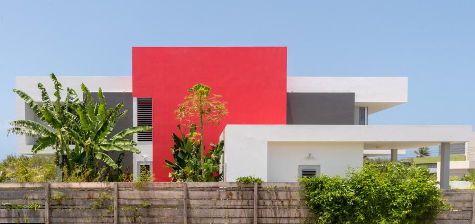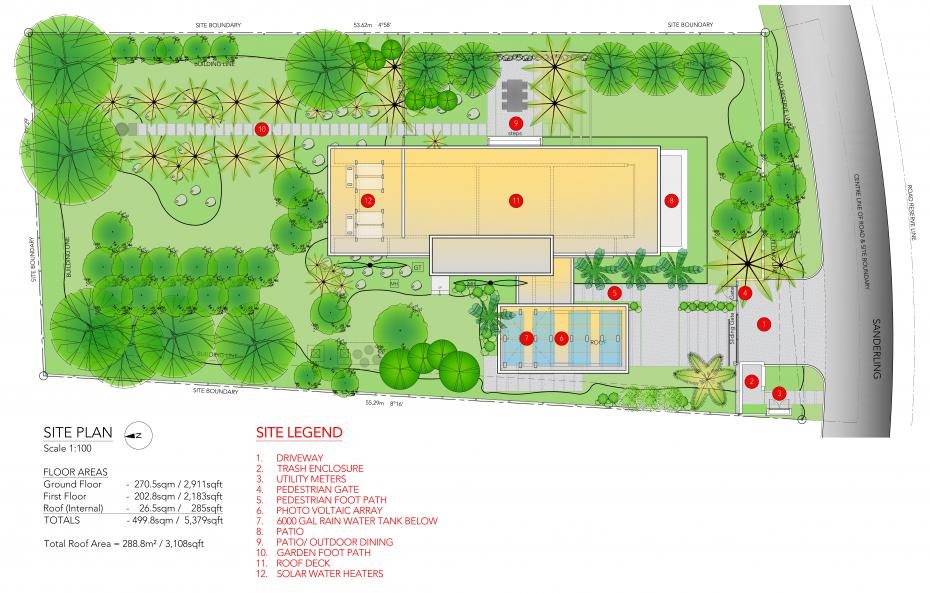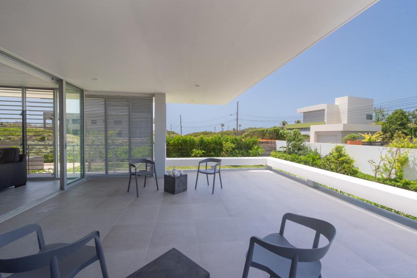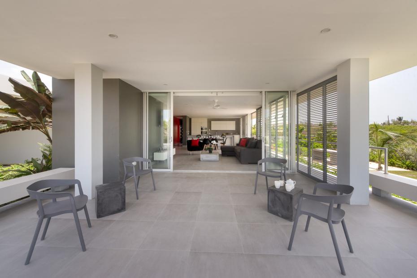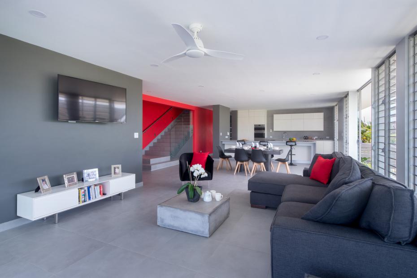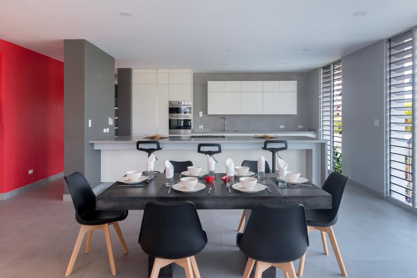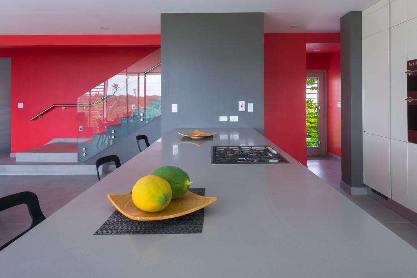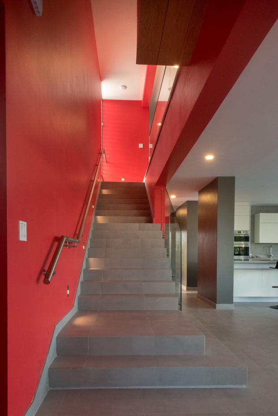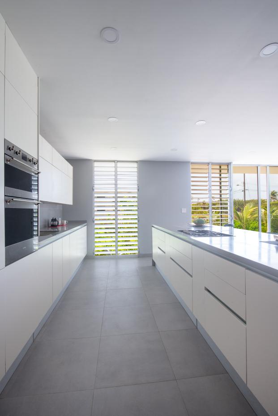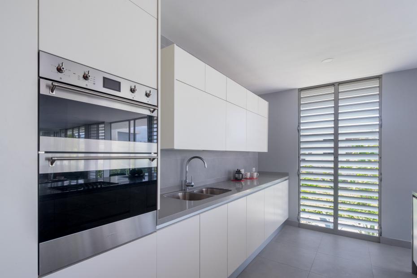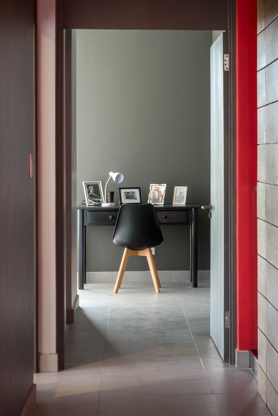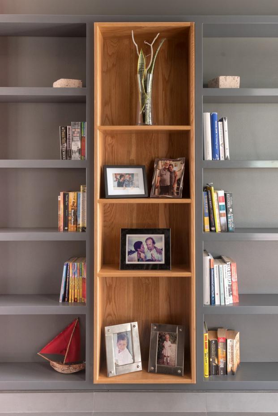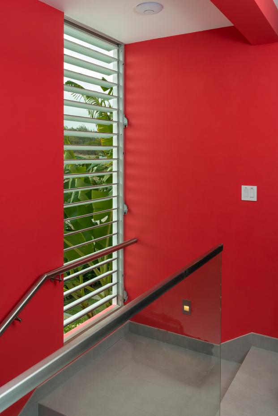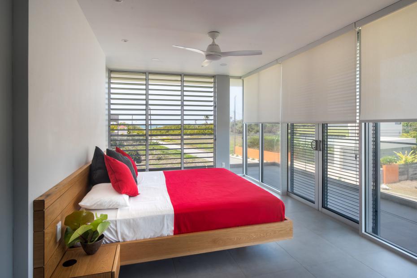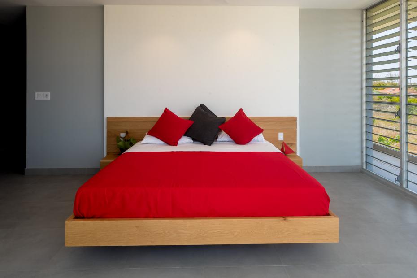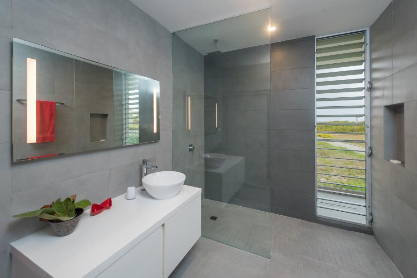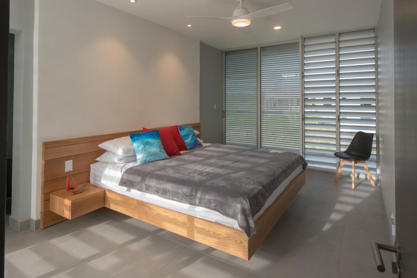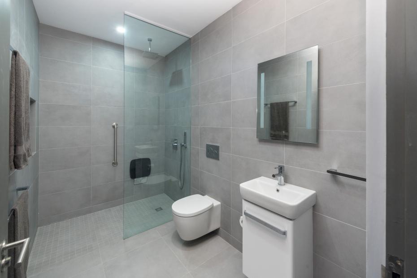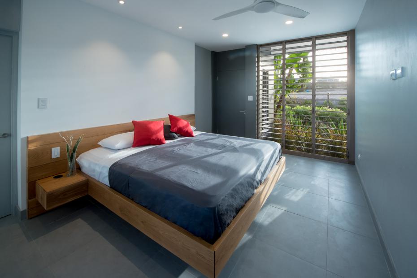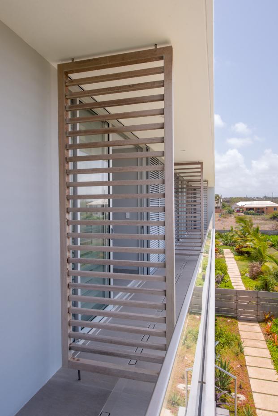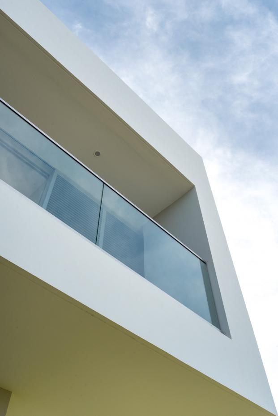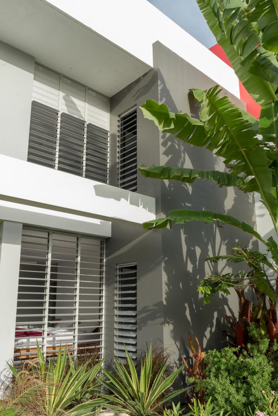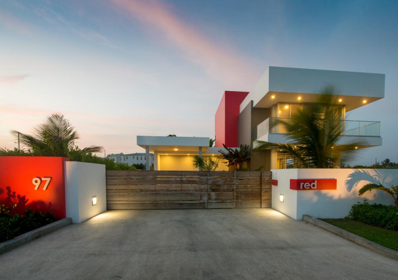RED
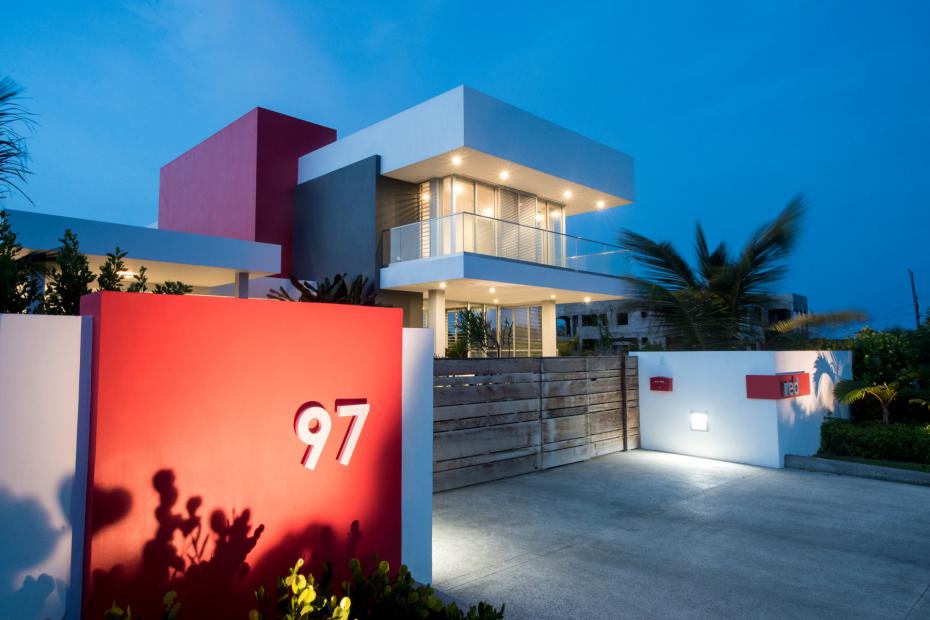
RED is a 5 bedroom home set in a residential development tucked behind the sand dunes of Long Beach on the south-eastern Atlantic Coast of Barbados.
Our clients were looking to retire to Barbados and the Brief was to create a contemporary home which would blur the boundaries between inside and outside and make the most of its tropical environment. The main house is elevated on a concrete plinth to facilitate views over the dunes and to avoid flooding. Sitting on top of this plinth is a composition of cantilevered floor plates separated by aluminium fenestration that intersects with a dark grey circulation volume and a Red stair tower providing a vertical accent.
The house turns its back on the hot afternoon sun and embraces the ocean views and cooling Trade winds from the East. To achieve this, the Eastern elevation employs a combination of operable aluminium louver windows with sliding glass doors and aluminium louver shutters to allow the living spaces to be opened or closed off to fulfil the client’s desires for openness, privacy, climate control, hurricane protection and security.
Sustainability is tackled on multiple fronts. The open plan layouts and louver windows allows for natural day-lighting and passive cooling through cross ventilation, removing the need for mechanical air conditioning. The building's form of cantilevered balconies and roof slabs maximise shading and minimize heat gain. Energy requirements are further reduced with efficient LED light fixtures, a solar water heater and a 5Kw photovoltaic system. Paint finishes utilised in the building were selected for their zero VOC content. Water consumption is addressed by efficient faucets & low/dual flush toilets. Rainwater is harvested and re-used for irrigation and other secondary purposes. The landscaping utilises native drought tolerant species suited to the environs and an array of fruit trees and edible plants which all contribute to a comfortable microclimate.
In October 2019, Red received the Award for Best Architecture, Single Residence, Five Stars, Barbados – 2019 - 2020 from the Caribbean Property Awards, a subsidiary of the International Property Awards.
Location
Inchmarlowe, Christ Church, BarbadosStage
Completed 2018.Size
5380 sq. ft. / 500 sq. m.Contractor
Joe Brooker's Building Ltd.Consultants
Civil & Structural Engineer
- Omni Construction (Shri Rabilall)
Quantity Surveyor
- Cooper Kauffman Ltd
Landscape Architect
- Talma Mill Studios
Eco Features
- Natural Ventilation
- 5 KW Photovoltaic system
- LED Lighting throughout
- Dual Flush Toilets
- Rainwater Harvesting
- Zero VOC Paint
Photographer - Leslie St.John

