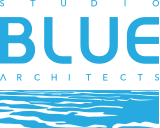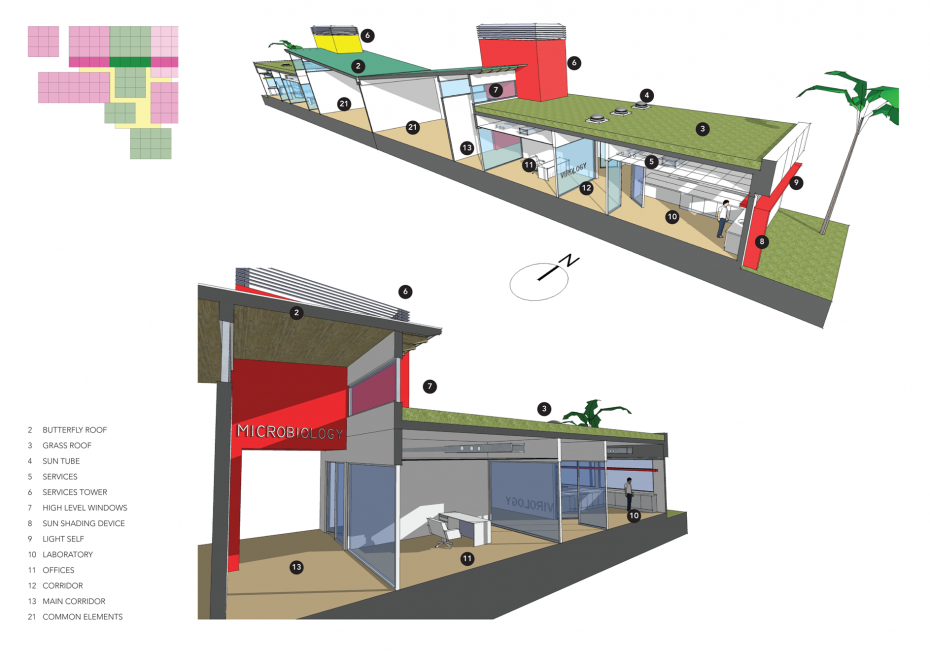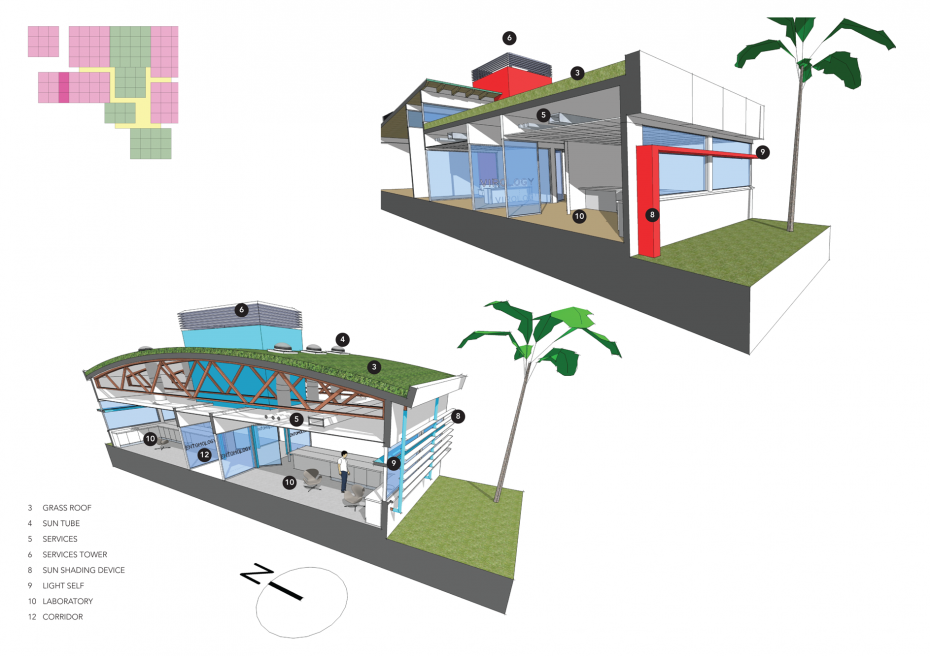NAHFCS Laboratory Complex
.png)
The National Agricultural Health and Food Control System (NAHFCS) Laboratory Complex is a new facility to be funded by the Inter-American Development Bank (IDB). The aim of this project was to bring together the Ministry of Agriculture’s existing laboratories under one roof to optimize utilization of space, equipment and staff (skills) while raising the quality of the testing and services rendered to an internationally credible standard - Bio-safety level 2. The Labs involved are the Government Analytical Services, Veterinary Services, Animal Nutrition, Artificial Insemination, Plant Pathology & Entomology, Tissue Culture and the Cotton Project.
We were part of a large multi-disciplinary team working to develop the design. The team was charged with undertaking a scoping study of three (3) potential sites to recommend one for the new complex, conducting Environmental and Social Impact Assessments and preparing comprehensive architectural and engineering designs. Stantec International were the lead Architectural consultants and brought a wealth of experience in this sector. They were responsible for the physical and environmental layout of the laboratory spaces and had to address technical aspects such as bio-safety planning considerations, Quarantine requirements, specialty equipment & processes, temperature and relative humidity levels, security issues and space planning standards. Studio Blue Architects provided local expertise in construction techniques & standards and were responsible for the overall site development, building massing and exterior building envelope.
A number of Design Charettes were held with the stakeholders to prioritize their needs versus wants and to get their buy-in to the design. The proposed design is based on a cluster concept. Laboratories for the various entities are arranged around common facilities and services: the public interface, staff facilities, mechanical and electrical systems, storage, training & meeting spaces, and an auditorium for conferences with the associated catering facilities. The layout allows for phasing and expansion; flexible in the short term and adaptable in the long term.
Environmentally friendly concepts focused on maximising daylight and minimising heat gain. Natural spectrum light is an important factor in laboratory operation and every effort was made to introduce sunlight to the interior of the complex. This informed the floor plan with the creation of internal courtyards and the gradation of space where light critical labs were located on the exterior and offices on the interior. Daylight was further maximised with clerestory windows, light shelves and sun tubes, while aluminium louvers, building form, grass roofs and landscaping were used to minimize glare and unnecessary thermal transfer.
Primary Colours were used to signify zoning, as well as providing a visual indicator of the level of security or hazard within the facility. The final proposals were estimated at approx US$20M
Location
Graeme Hall, Christ Church, BarbadosStage
Developed Design 2009.Size
116320 sq. ft. / 10807 sq. m.Consultants
Laboratory Architects/specialists
– Stantec International
Civil & Structural & Environmental Engineers
- Stantec Consulting Caribbean Ltd
Quantity Surveyors
– Total Project Services Ltd.
Eco Features
- Rainwater Harvesting utilizing natural pond
- Water Conservation - self closing taps & Low/dual flush toilets
- Solar Water Heaters
- Design maximises day lighting and solar shading
- Design minimises heat gain
- Roof Insulation to reduce solar heat gain
- Grass roofs
- Extensive Landscaping

.png)


.png)
.png)
.png)
.png)
.png)
.png)
.png)
.png)
.png)



