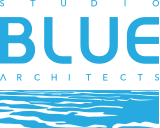Mount Standfast Residence
.jpg)
Our clients for this project, a well travelled couple, were interested in creating a very modern, minimalist, compact house with an international
feel.
The building presents a relatively solid face to the street, but then opens up to a private landscaped courtyard with swimming pool to the rear
of the plot. It was conceived as three intersecting volumes – a timber clad staircase (tower) is juxtaposed against a “blue box” which houses the
bathrooms and a “white box” housing the main living and bedroom spaces. The timber clad staircase provides access to the flat concrete roof
which is well suited for the resistance of hurricanes and will double as a roof deck/entertainment space for use at night when it is cooler. A pergola
wraps around the front of the house to provide shade from the afternoon sun and create an entrance porch.
Location
Mount Standfast Park, St. James, BarbadosStage
Un-built / Planning Approval obtained 2007.Size
2400 sq. ft. / 224 sq. m.Eco Features
- Design allows natural ventilation & day lighting
- Pergola provides solar shading
- Rainwater Harvesting for irrigation & re-use
- Water Conservation - Low flow faucets & Low/dual flush toilets
- Solar Water Heater
- Reflective roof coating minimises solar heat gain

.jpg)
.jpg)
.jpg)
.jpg)
.jpg)
.jpg)
.jpg)
.jpg)
.jpg)



