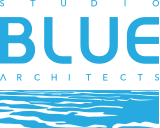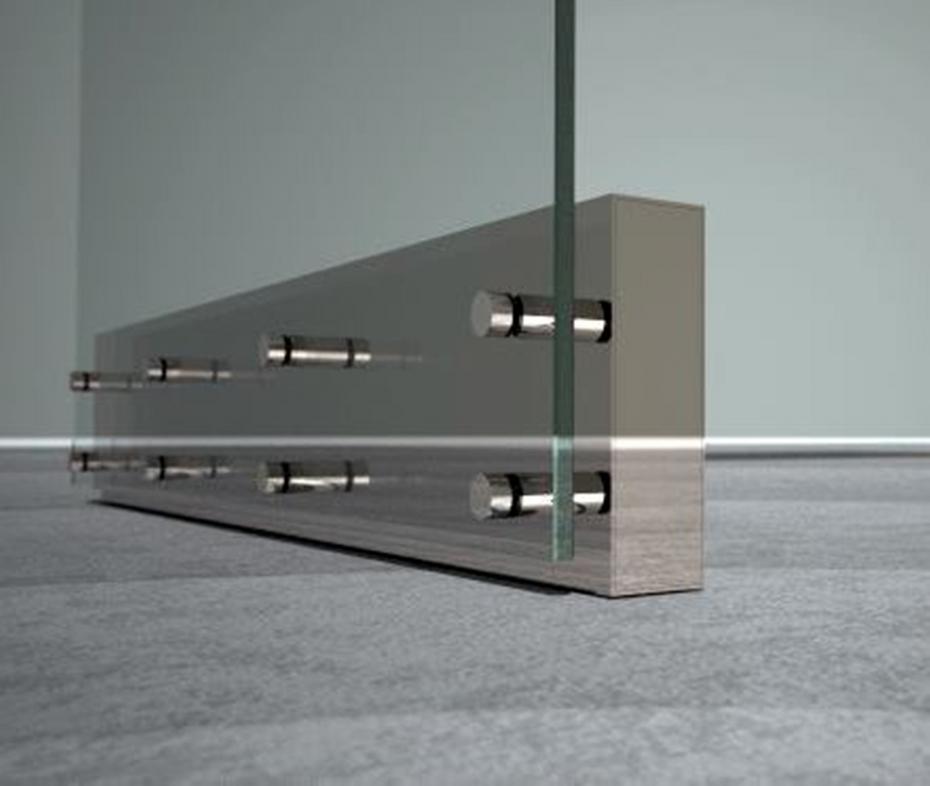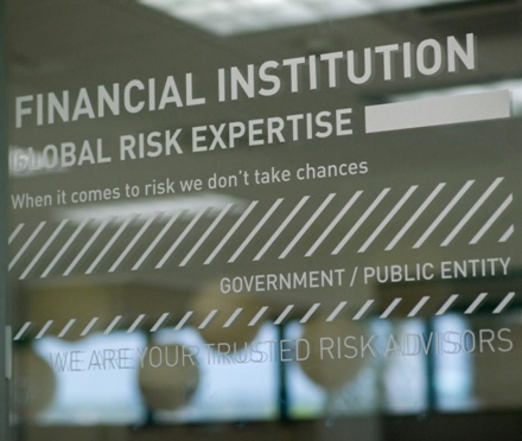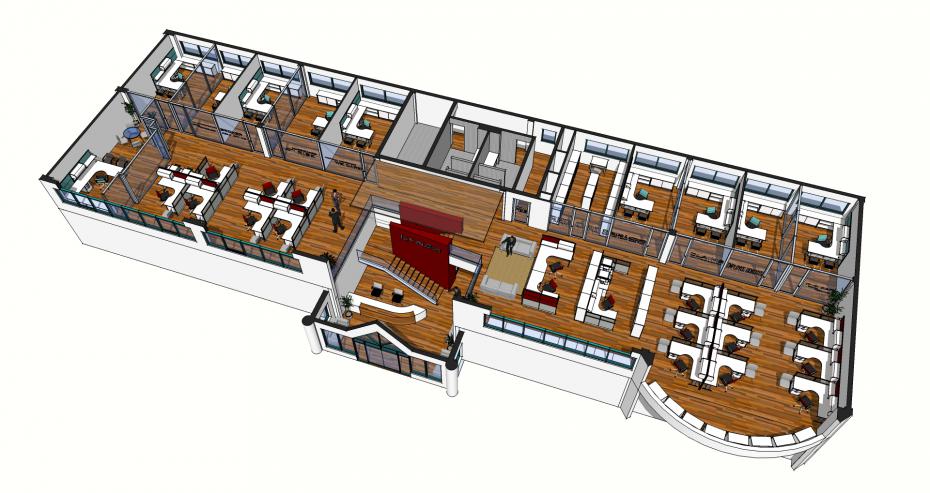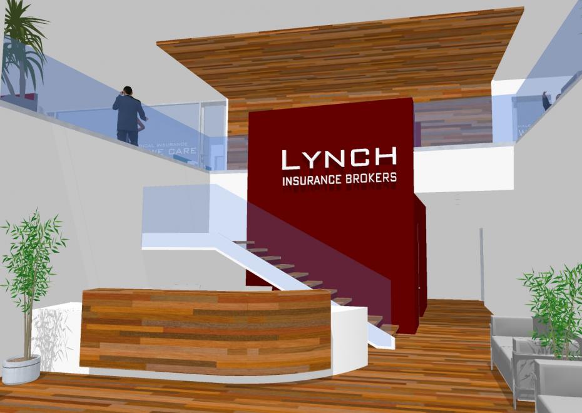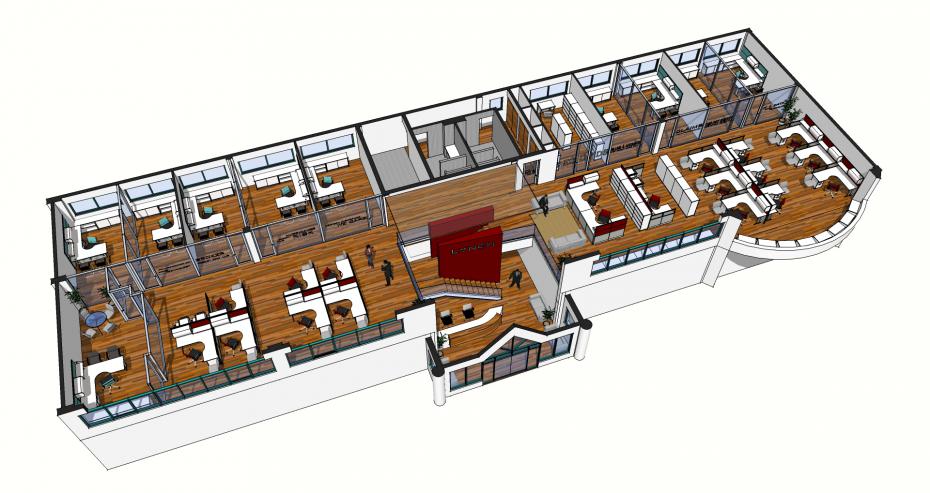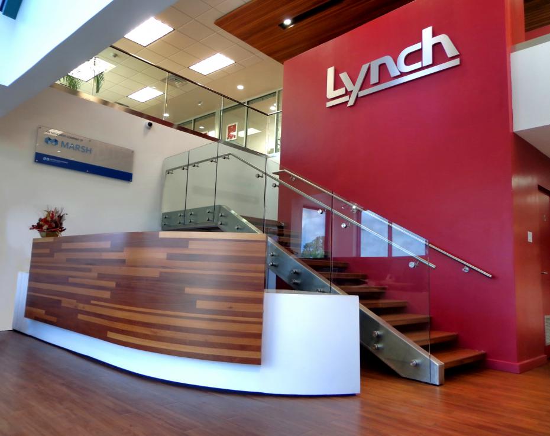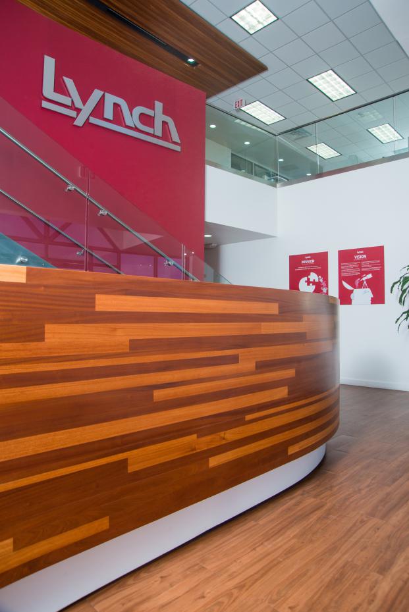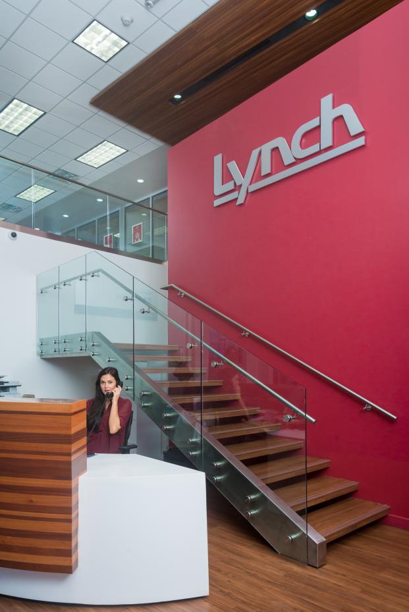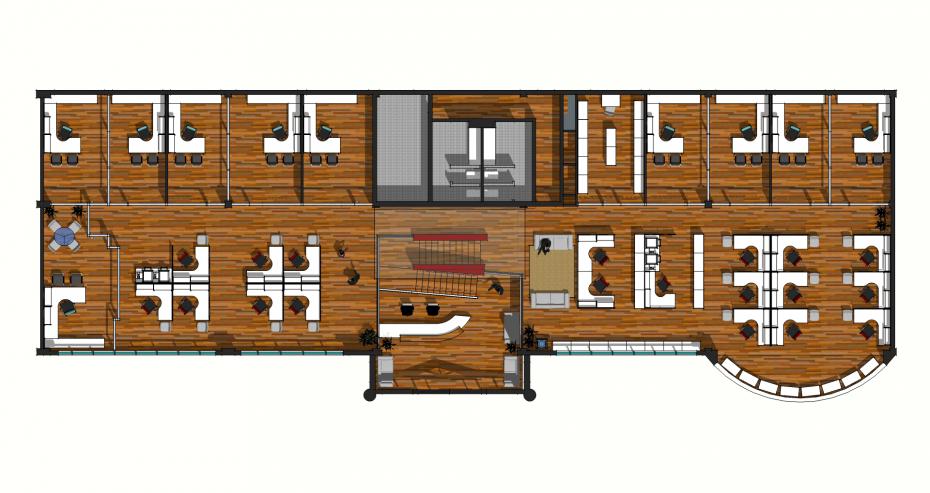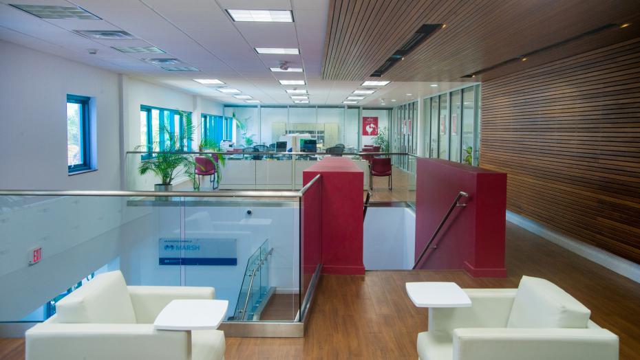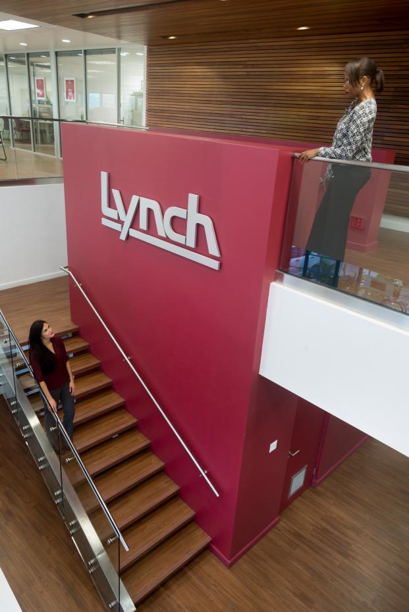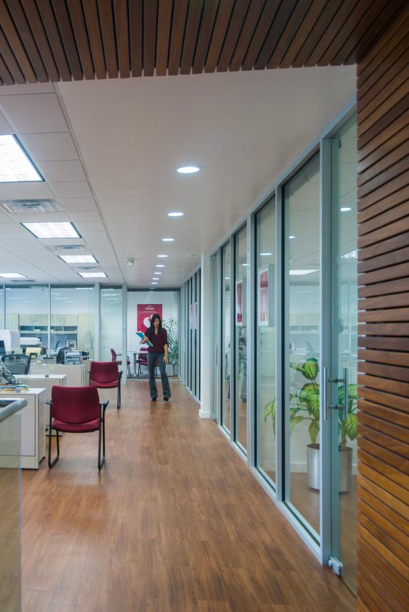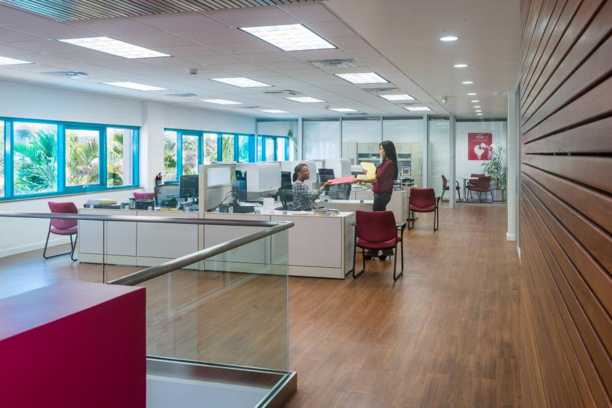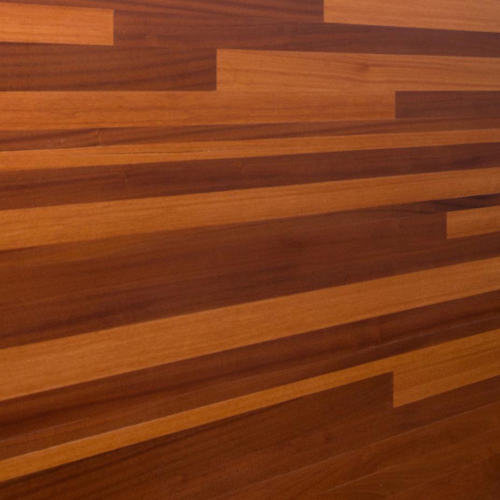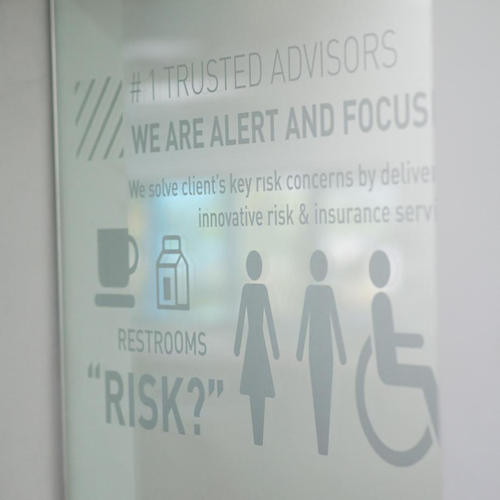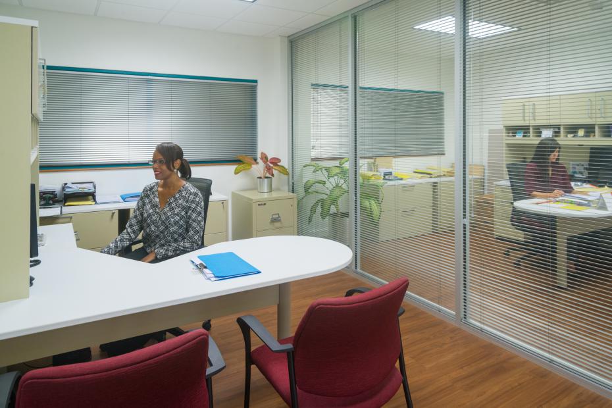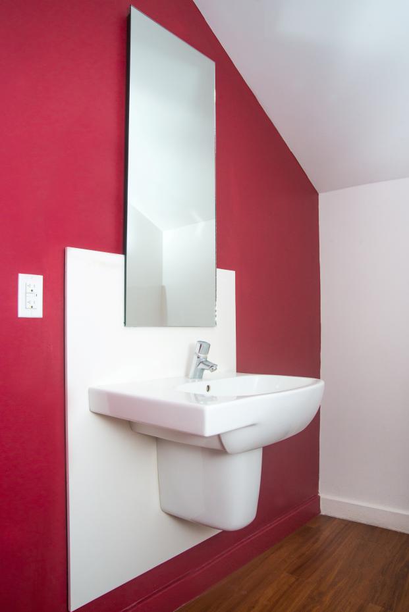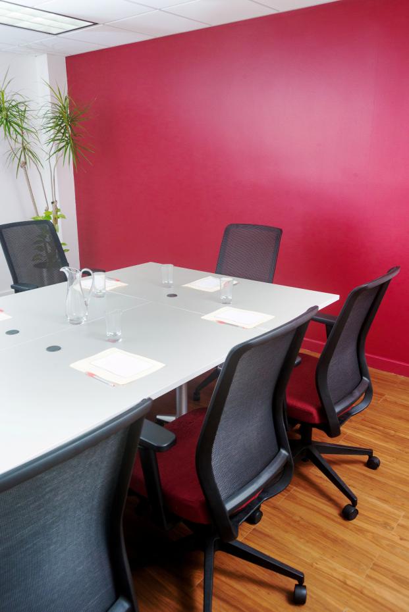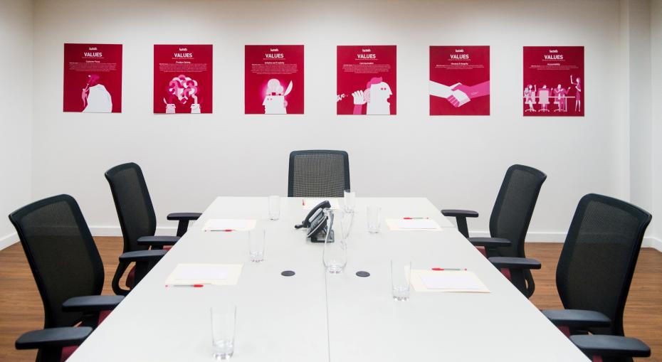Lynch Insurance
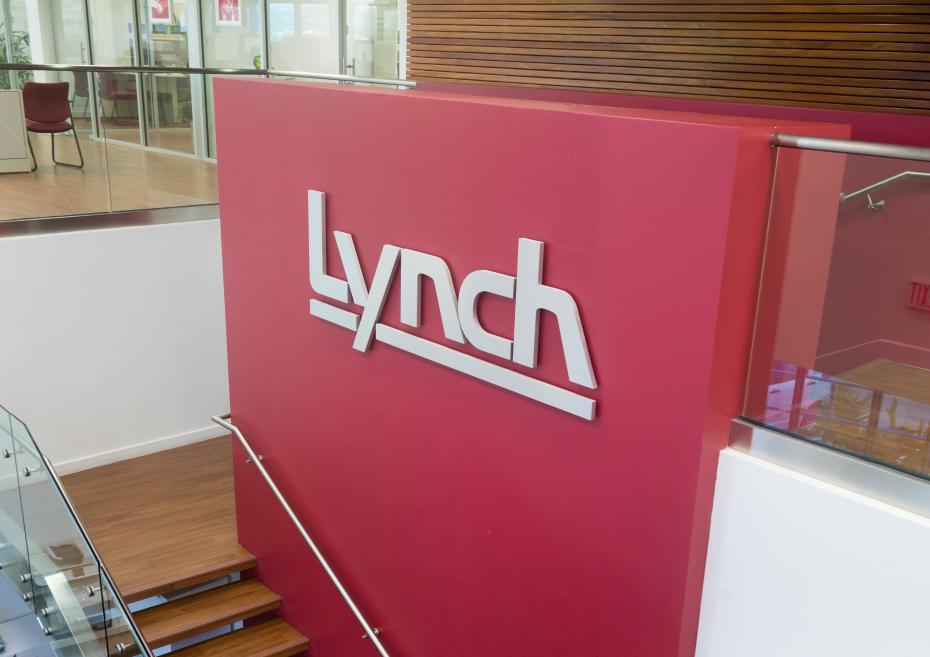
We completed the architecture and interior design for the transformation of this space into new offices for Lynch Insurance brokers.
Prior to moving into their new offices, Lynch occupied an old building in Bridgetown where they had grown incrementally over the years. The space was very compartmentalised leading to a distinct separation of departments and there had been little attempt to apply a strong brand image. Lynch wanted to change all of this and move towards a much more transparent, open office and way of conducting business with the aim of creating a better sense of unity among staff.
The existing office space in Sky Mall was stripped back to the bare structure allowing us a free reign to create a funky, open plan, sustainable office environment. The new space encompassed a small area at ground floor with the majority of useable space at first floor accessed by a tight staircase at the rear. Our initial concept designs proposed the removal of a section of the concrete floor to create a double height atrium to link the two floors and the installation of a new staircase to improve access. Our clients’ first impressions were - “we can’t lose all of that area - that could be used for offices!” However, once the designs were presented they could see the inherent benefits. The result is a reception and atrium which is the heart of the new office.
The design of the entrance atrium has been layered to subconsciously draw your eye up through the space. On arrival, the receptionist greets you from behind a bespoke reception desk with butcher block timber front. Immediately behind the desk is a feature wall branded in the company’s burgundy colour with the Lynch logo in stainless steel letters. The open tread staircase in stainless steel and timber wraps around this feature wall leading your eye up through the space where it is terminated by a slatted timber clad wall and ceiling. Glass balustrades on the stairs and the first floor gallery serve to emphasize the open concept and clean lines.
The first floor is very open. Private managerial offices are located to the rear of the space, allowing the open plan offices to be situated along the front where they benefit from natural lighting and views across the valley. The cellular offices feature frameless glass doors with floor to ceiling glazing to maximise day light penetration, reinforce links with the open plan offices and continue the open concept.
In December 2016 this project received a "Highly Commended" award in the Office Interior Design Category of the International Property Awards at The Savoy in London. This is one of the most acclaimed awards throughout the industry and a truly impressive achievement of which we are very proud.
Location
Sky Mall, Haggatt Hall, St. Michael, BarbadosStage
Completed 2013.Size
7390 sq. ft. / 686 sq. m.Contractor
I.R.O Maintenance Inc.Consultants
Civil & Structural Engineers
- MVS Engineering Services
Electrical Engineers & Contractors
- C.O. Williams Electrical Ltd
Mechanical Designers & Contractors
- Gomez & Western Services
Furniture
– Dillon Amber Dane
Eco Features
- Design maximises natural day lighting
- Open plan lights switched to allow ramping up of lighting (not all together)
- Lighting utilises Fluroscent tubes (with plans to change to LED)
- Inverter Technology used for A/C to reduce energy use (40% more efficient)
- Water Conservation - self closing taps & Low/dual flush toilets
- Water Conservation - Flush valves for urinals
- Sustainable materials – Vinyl Flooring from Eco-Breeze is made with recycled content, are reusable and produces zero VOC as they are loose laid (without contact cement to stick them down)
- Sustainable materials - Benjamin Moore Paints with zero VOC (no off gassing/fumes)
