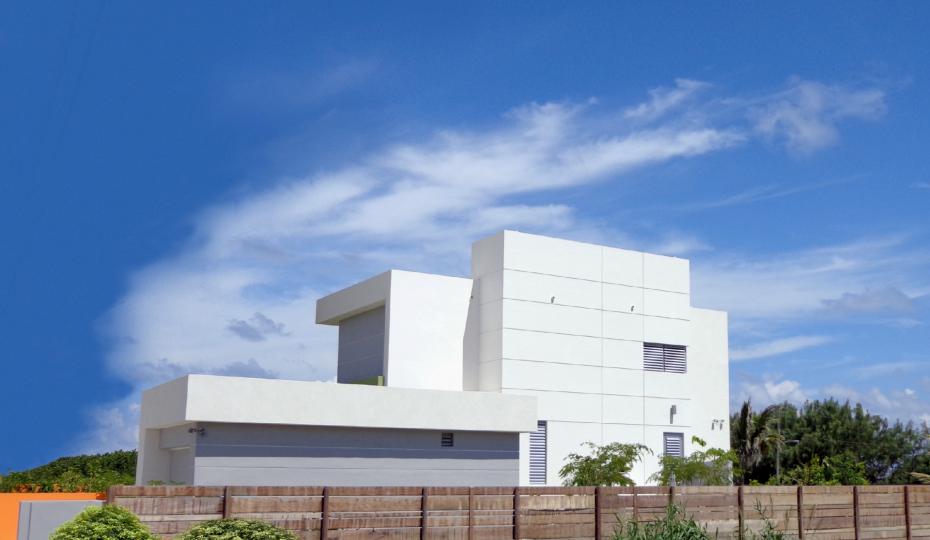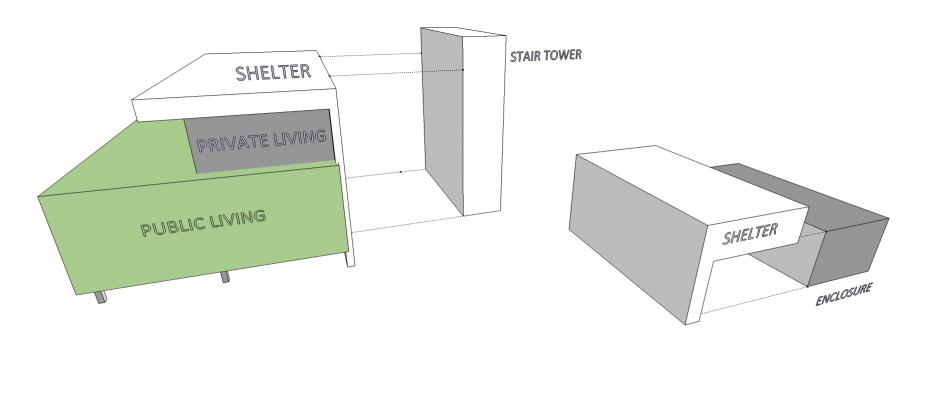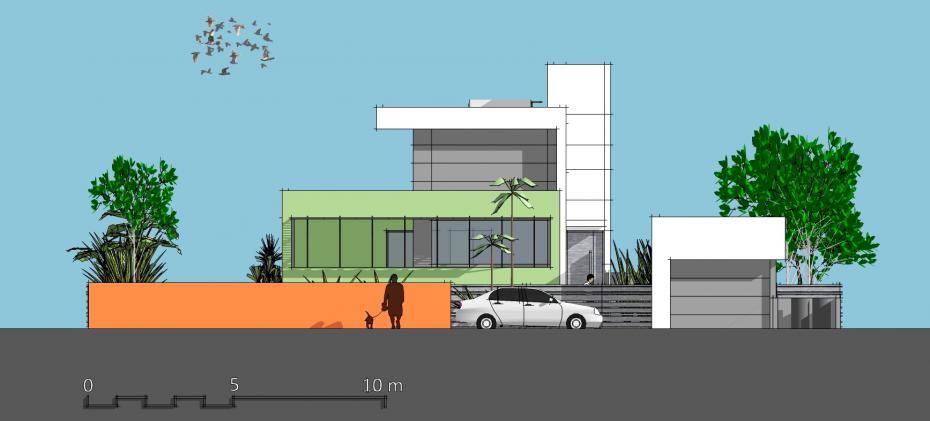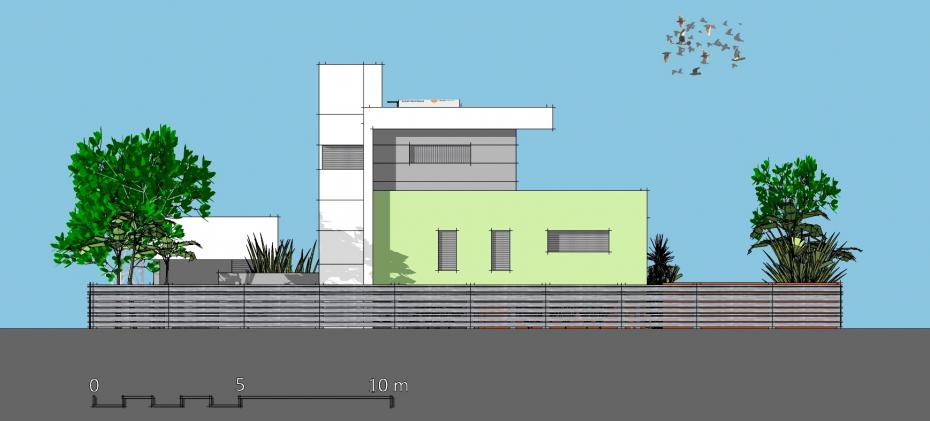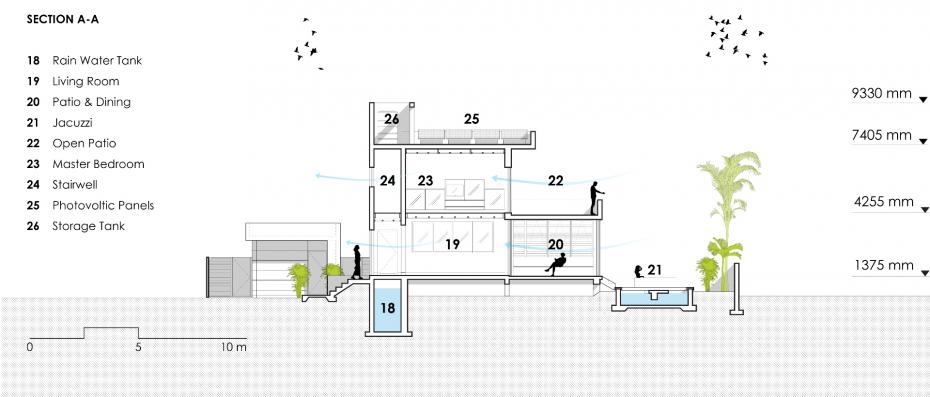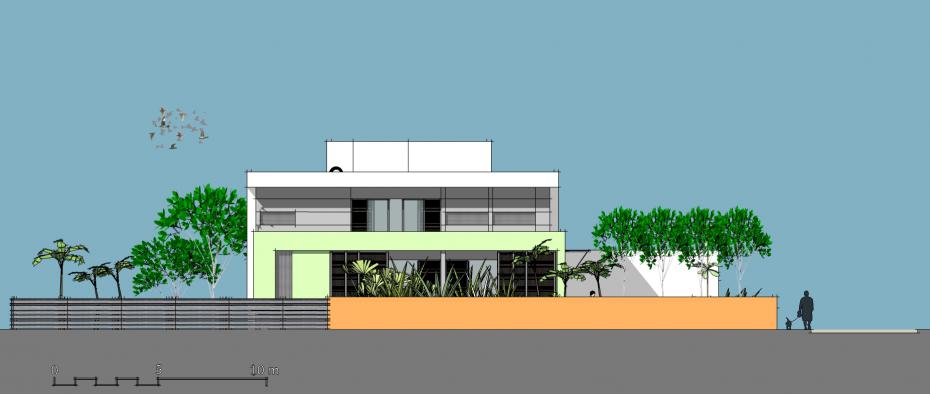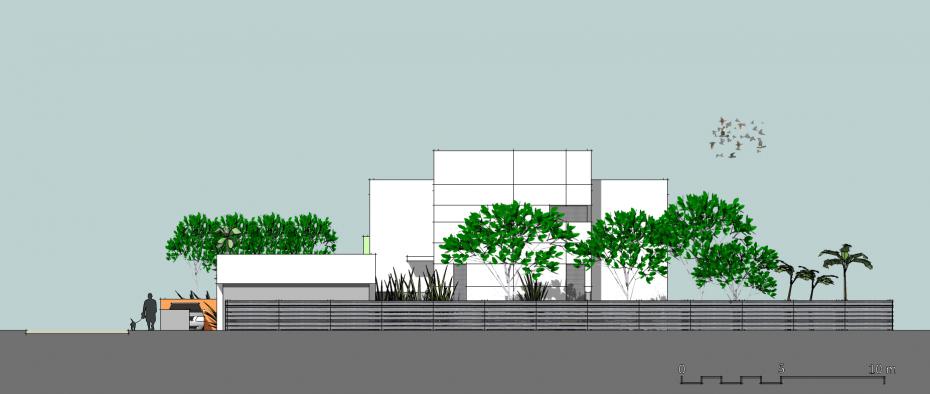Inch Cubed
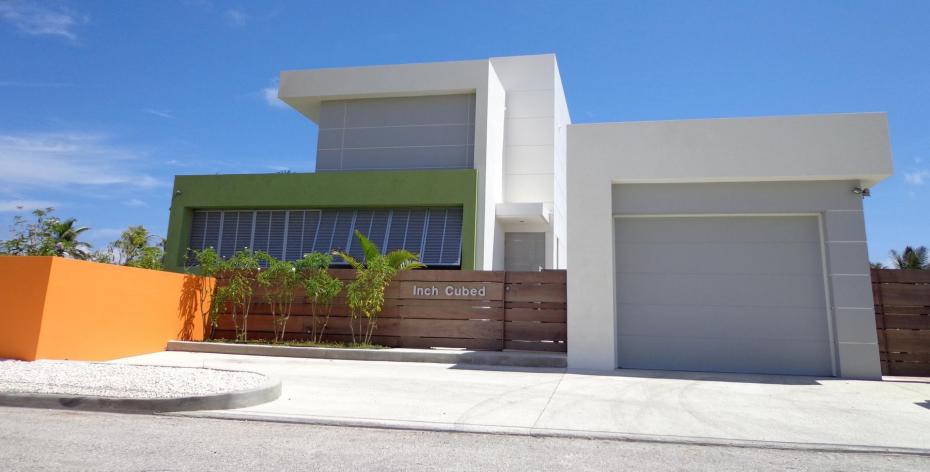
Inch Cubed is located within 200m of the Atlantic Ocean behind a series of sand dunes on Barbados’ southeast coast. Our client is the co-owner of a landscape company and an avid art collector and photographer with a number of exhibitions under her belt. The brief was to marry sustainability with a contemporary design suitable for its tropical environment and its single female occupant.
The design is an abstract composition of a series of interlocking volumes with concrete flat roofs and stacked patios, punctuated with a stair tower which provides a vertical focus for the entrance. The house embraces the ocean views and cooling breezes from the east and turns its back on the hot afternoon sun while the garage does the opposite to protect the owner’s car from the harsh environment. The main house is elevated on concrete columns to avoid flooding and to facilitate views over the dunes. The building envelope employs a combination of operable aluminum louver windows and sliding or top hung shutters to allow the patio and living spaces to be opened or closed off to satisfy the client’s desires for openness, security, privacy, hurricane protection and climate control.
Sustainability is tackled on a number of fronts. The open plan layout and louver windows allows for natural day-lighting and passive cooling through cross ventilation, removing the need for mechanical air conditioning. Energy requirements are further reduced with reflective roof coverings to minimize heat gain, efficient light fixtures (80% LED), a solar water heater and a 5Kw photovoltaic system. Water consumption is addressed by efficient faucets & toilets and a grey water treatment system that reuses the water for toilet flushing. Rainwater is harvested and re-used for irrigation and secondary purposes. The landscaping and pond contribute to a cool microclimate with semi mature trees and hardy plants suited to the environs.
The layout incorporates a series of open plan, free flowing living and entertaining spaces including a covered patio and open air deck with jacuzzi and lily pond. The project embraces what it means to live sustainably in the tropics; inside - outside spaces with lush gardens..... sitting on the deck with a drink in hand..... a low carbon footprint..... a cooling breeze..... a view of the ocean..... reminiscing about the footprints left in the sand.
Location
Inchmarlowe, Christ Church, BarbadosStage
Completed 2012.Size
2500 sq. ft. / 232 sq. m.Contractor
Kent Construction Ltd / R. G. Construction IncConsultants
Civil & Structural Engineer
DLN Consultants
Landscape Designer / Installer
Nature Care B’dos Ltd
Photovoltaic Suppliers
Solar Watt Inc.
Eco Features
- Design allows natural ventilation and day lighting
- Electricity provided by 5Kw Photovoltaic System
- 80% LED lighting
- Solar Water Heater
- Water Conservation - Low flow faucets & Low/dual flush toilets
- Grey Water Treatment System with reuse for toilet flushing
- Rainwater Harvesting for irrigation & re-use
- Reflective roof coating minimises solar heat gain
- Sustainable materials - Decking board contains recycled content

.jpg)
