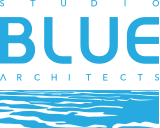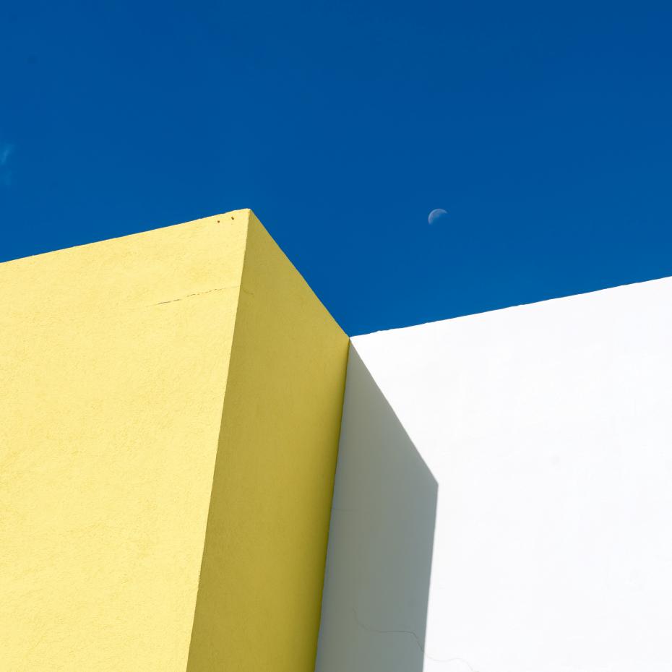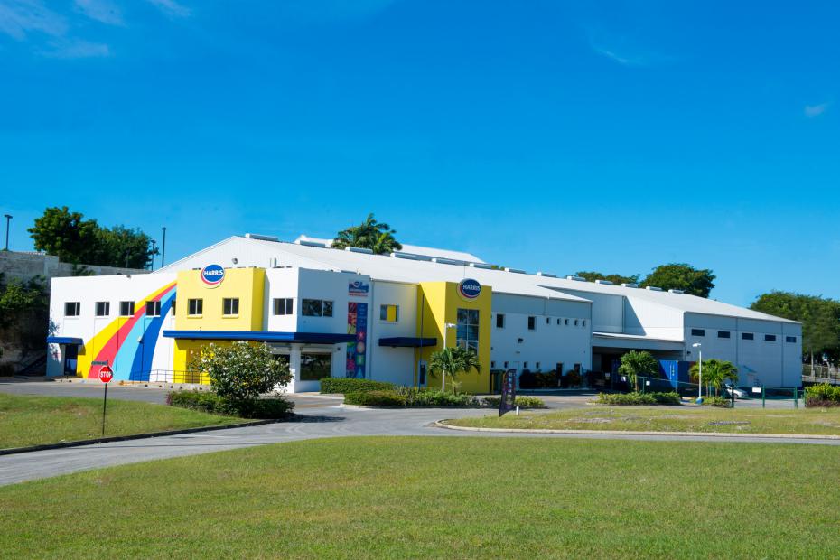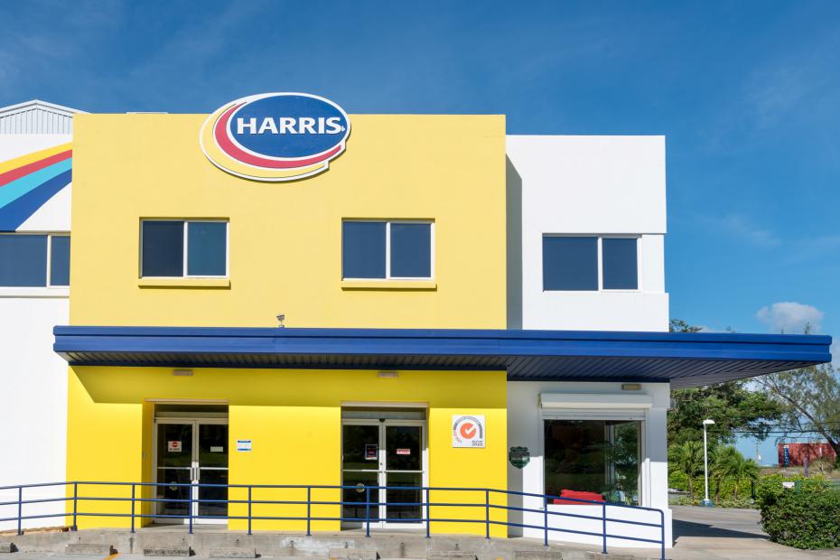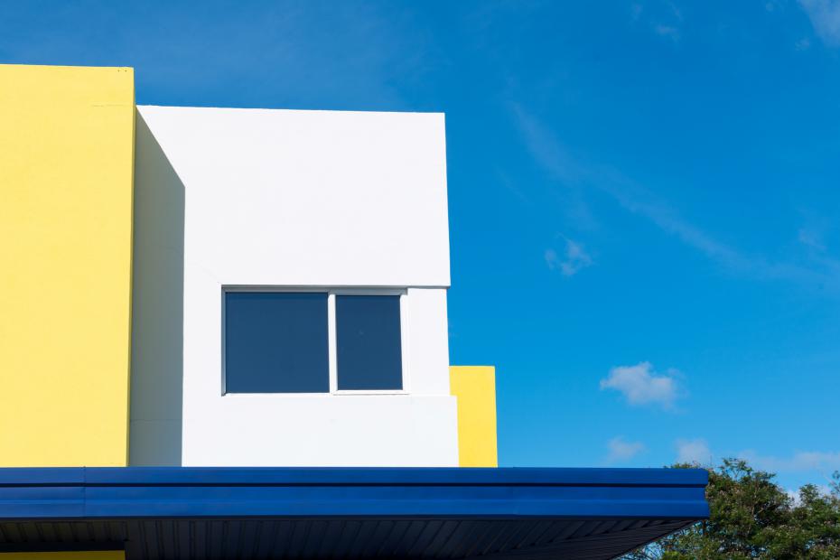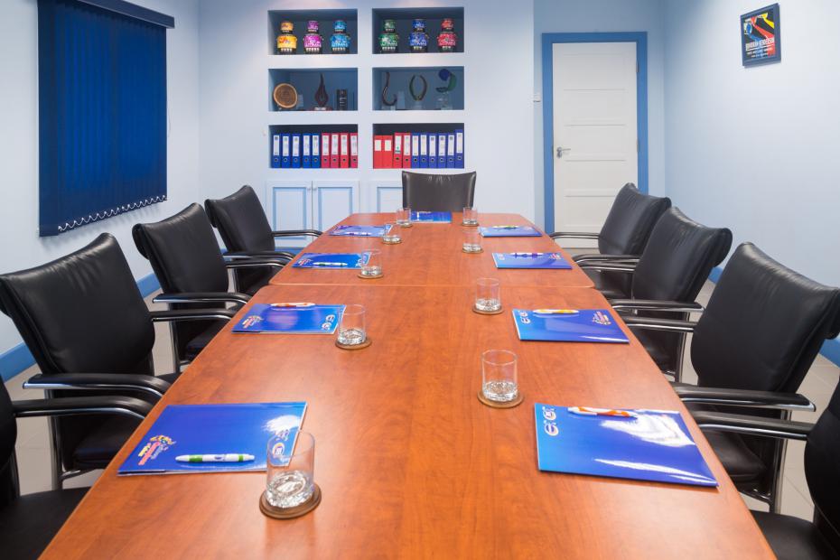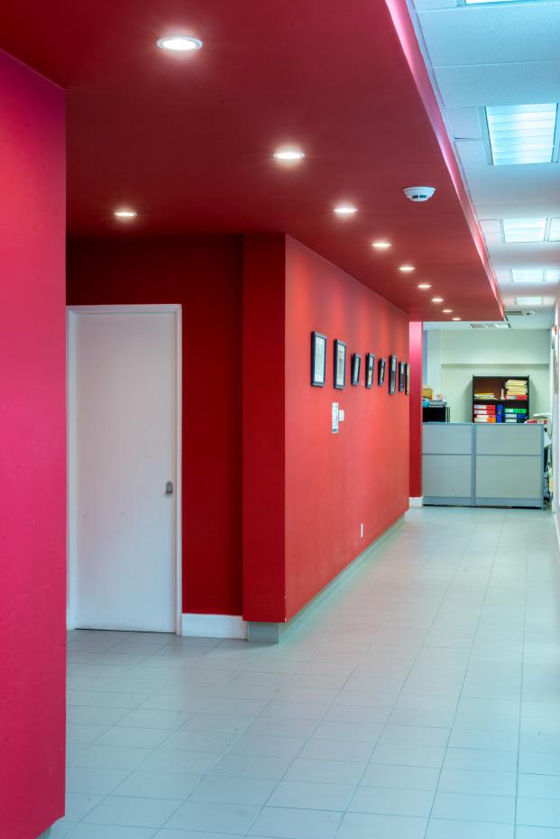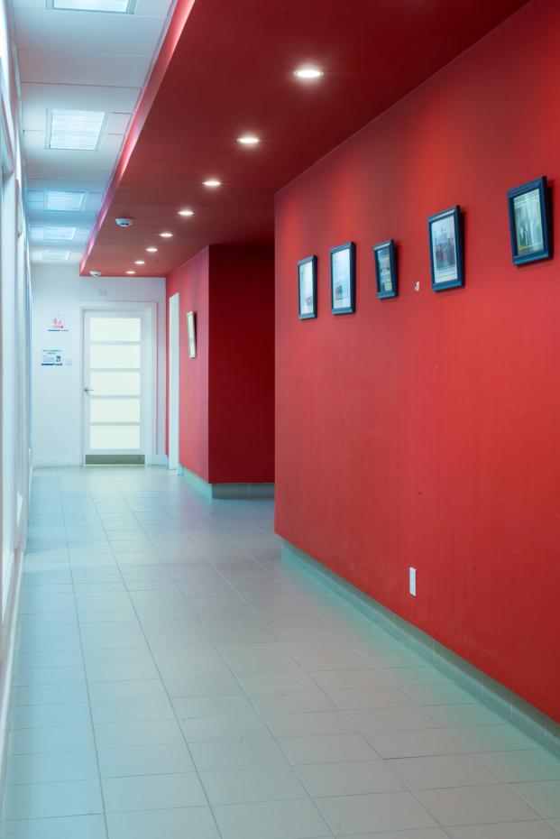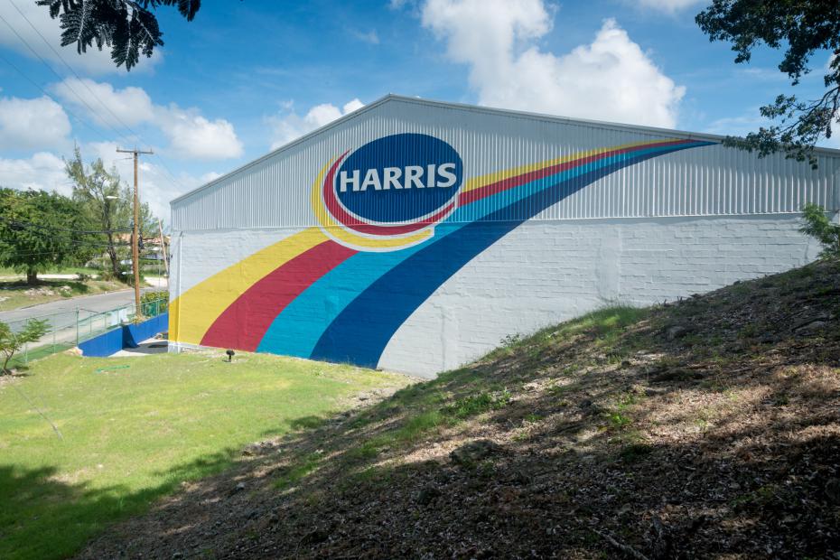Harris Paints Complex
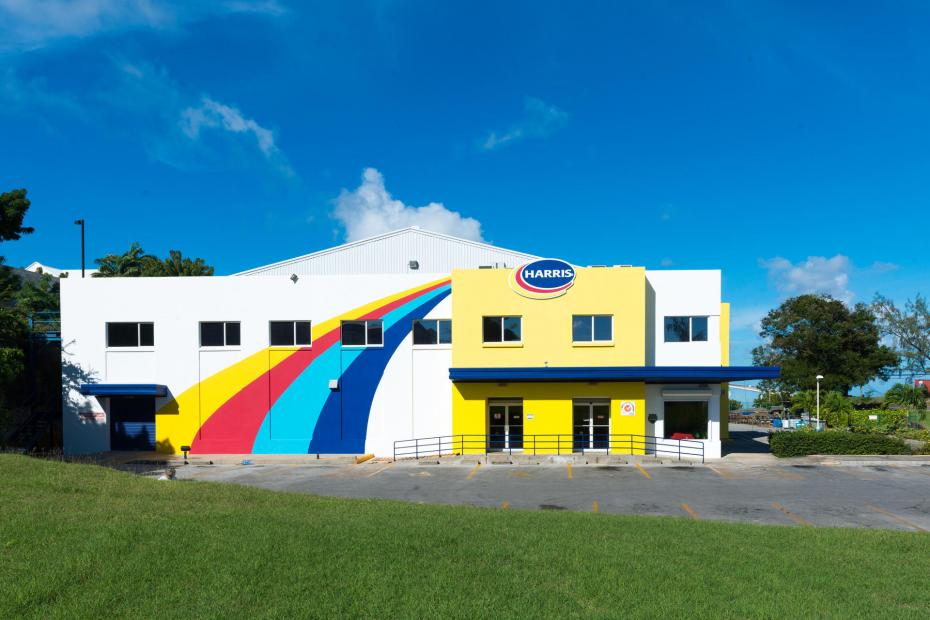
Harris Paints Barbados Ltd is one of the leading Paint distributors in the eastern Caribbean. Together with the lead consultants Stantec and the other consultants, we delivered their new headquarters comprising Corporate offices, their primary retail store and a bulk storage warehouse.
These three components each had different functions, needs and security access requirements and had previously been located at different sites. We liaised with the respective department heads to prepare a written brief that defined the client’s and user’s requirements, aspirations and targets to enable the design process to proceed confidently and to form a yardstick against which the design proposals could be measured.
The design is a functional, cost effective, rectangular structure measuring 84m long by 30m wide with a steel frame on a 6m / 20’ grid. The front section housing the retail store and offices has a suspended concrete flat roof to accommodate mechanical air conditioning plant, while the warehouse at the rear has a steel portal frame roof clad with metal sheeting. The ground floor at the front of the building is occupied by a 6,600sqft (615sqm) retail store with cutting edge paint mixing, tinting and colour matching technology. Designated areas are created for contractors and customers needing special advice in product and colour selection. Situated above the retail store is 6,000sqft (557 sqm) of corporate offices with reception, administrative personnel, managerial offices, staff facilities, boardroom and a conference/ training room to cater for up to 100 people. The warehouse is used for storage of finished product and employs a Steel portal frame structure to span the 30m width of the building. This column free space can then be configured to suit our clients’ changing needs. The warehouse roof is insulated to reduce heat gain while translucent roof sheets allow it to be lit naturally reducing the need for artificial lighting and making it a healthier environment for staff. The loading dock incorporates 2 dock levelers and can accommodate up to five 40’ containers at a time.
One of the more challenging aspects of this project was how to fenestrate what is essentially a large industrial box. We elected to use the building as a giant billboard for advertising and to utilize color; which is, after all, what their business is about!
Location
Wildey, St. Michael, BarbadosStage
Completed 2006.Size
35300 sq. ft. / 3280 sq. m.Contractor
Nichols & Edghill Construction LtdConsultants
Engineers & Project Managers
Stantec Consulting Caribbean Ltd
Mechanical & Electrical Engineers
Kendarhall Inc
Eco Features
- Solar Water Heaters
- Skylights provide natural daylight to warehouse
- Aluminium louver windows allow natural ventilation to warehouse
- Roof Insulation to reduce solar heat gain
- Efficient Fluorescent light fittings installed
- Rainwater Harvesting reused for wash down & Fire Fighting reserve
- Water Conservation - self closing taps & Low/dual flush toilets
