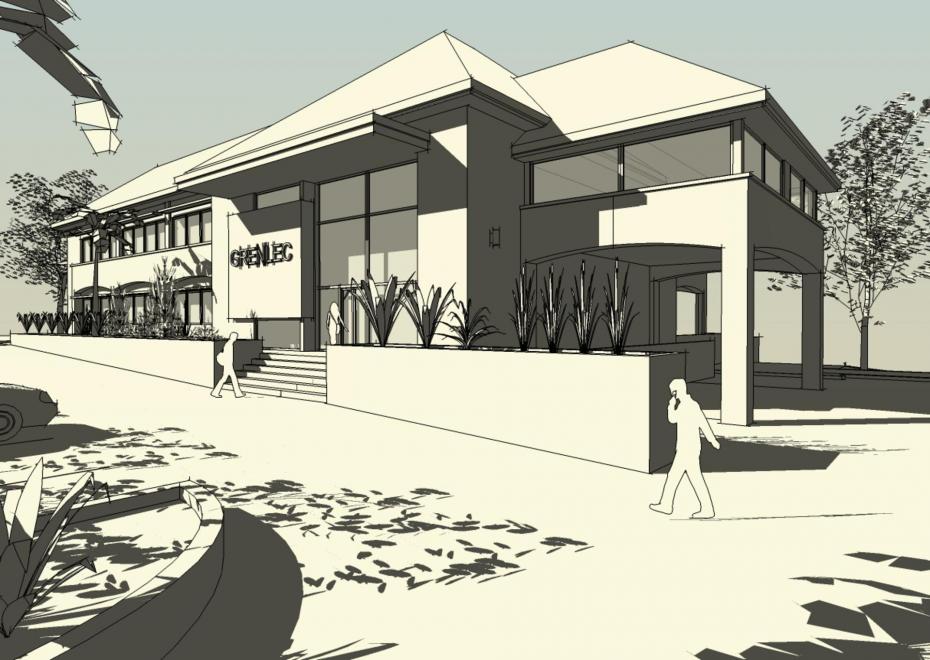Grenada Electricity Services Ltd (Grenlec)

This new two storey office building is to be located on a prominent corner site and will provide accommodation for the headquarters of Grenlec’s commercial operation.
Provision will be made for approximately 70 staff members including cellular offices for management, open plan offices for support personnel, together with customer services and bill payment facilities for the public. It is adjacent to the existing Technical & Distribution Operations facility for the purpose of consolidating and streamlining their operations on one site.
The double height entrance atrium washes the interior public service areas with natural daylight and contains a free standing staircase which acts as a backdrop for the reception desk and provides access to the first floor offices and Boardroom. Externally, the project utilizes the local Carriacou stone for decoration. Wide overhanging eaves, aluminium sunshades, roof insulation and windows recessed within deep arches are all features which will contribute to the control of solar gain thereby reducing cooling loads on the air-conditioning plant.
Location
Lance-aux-Epines Road, Grande Anse, GrenadaStage
Tendered 2008.Size
13220 sq. ft. / 1228 sq. m.Consultants
Project Managers
Stantec Consulting Caribbean Ltd
Civil /Structural Engineers
Stantec Consulting Caribbean Ltd
Electrical Engineers
James Brathwaite Inc.
Mechanical Engineers
Kendarhall Inc.
Eco Features
- Design allows natural day lighting
- Efficient Fluorescent light fittings
- Daylight dimming technology to control lighting
- Large roof overhang provides shade
- Aluminium Bries Soliel sunshades provide solar shading
- Roof Insulation to reduce solar heat gain
- Rainwater Harvesting for irrigation & re-use
- Water Conservation - self closing taps & Low/dual flush toilets
- Sustainable materials
- Carpet Tiles contain recycled content
- Ceiling Tiles contain recycled content
- Local Stone utilised for cladding - Grass Crete paving allows natural drainage and reduce heat gain





