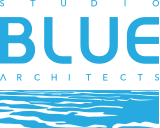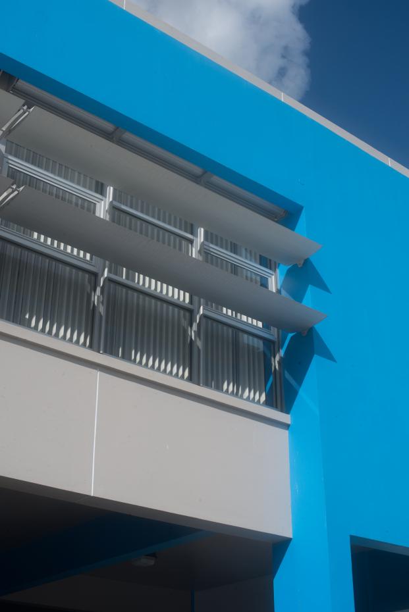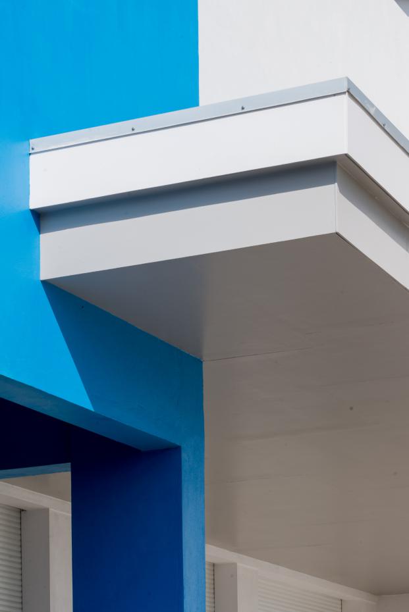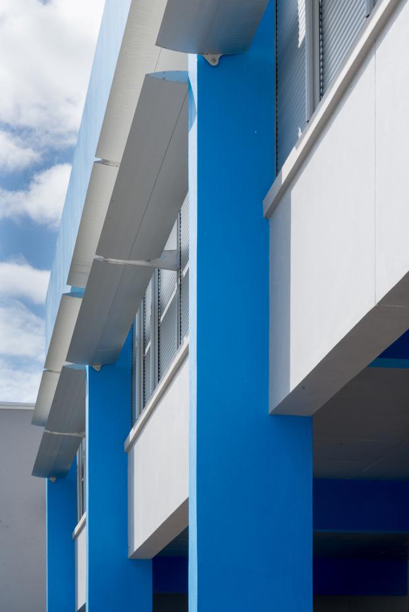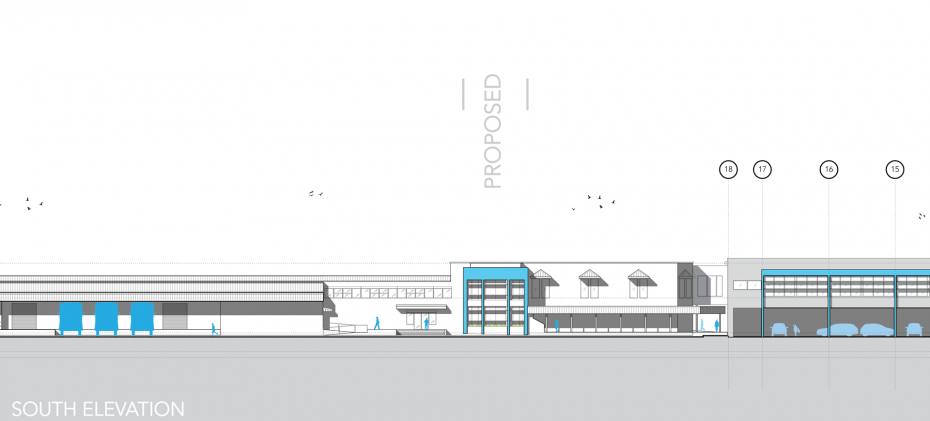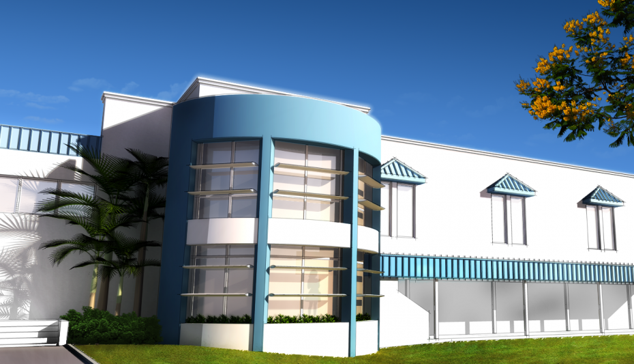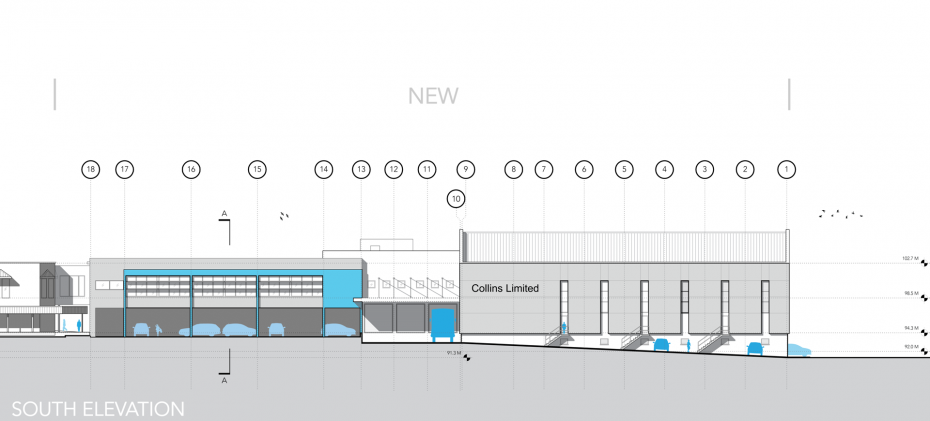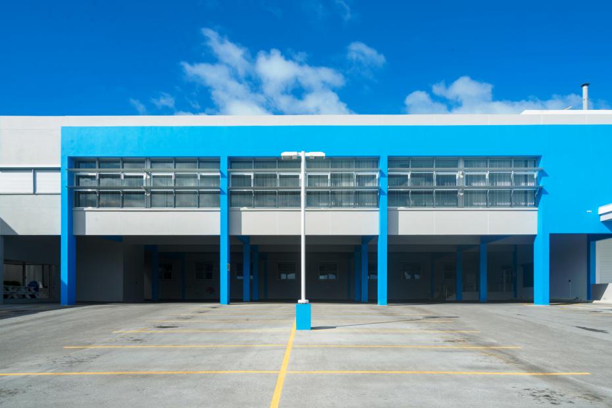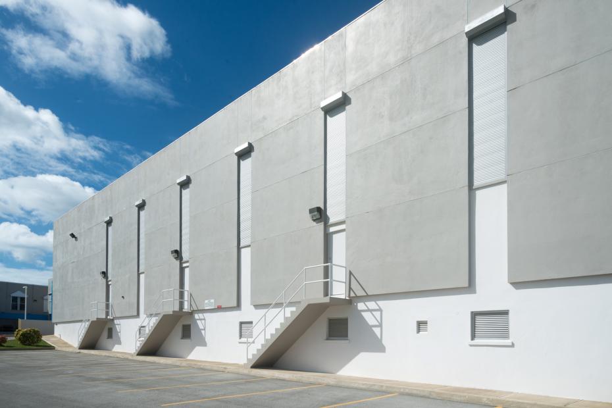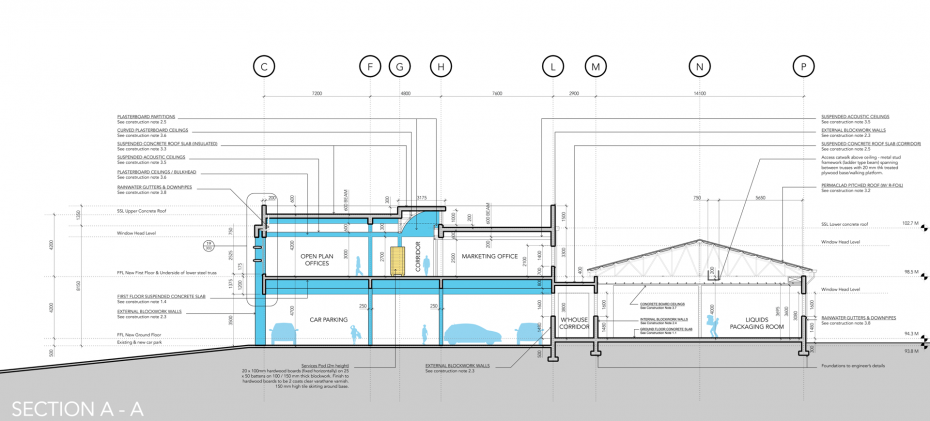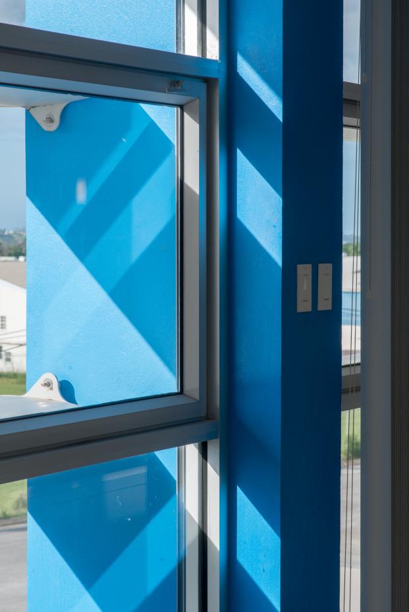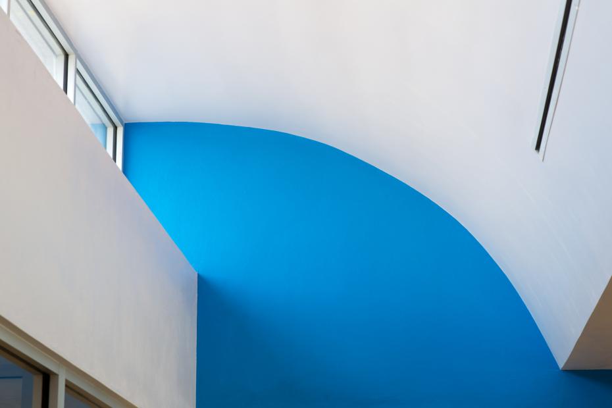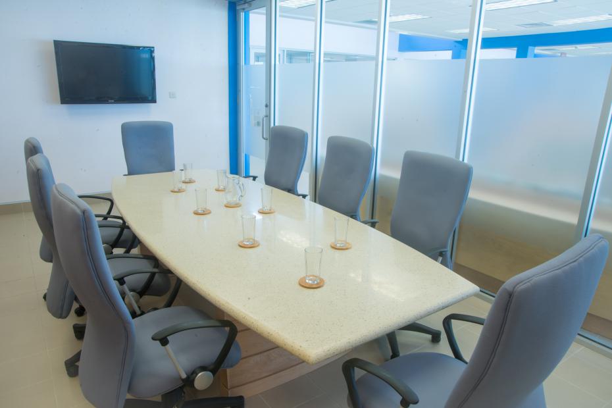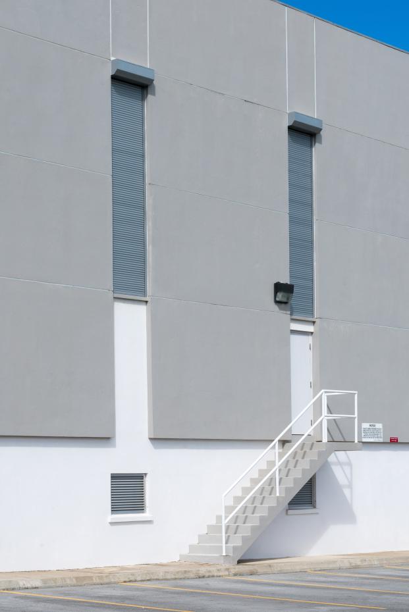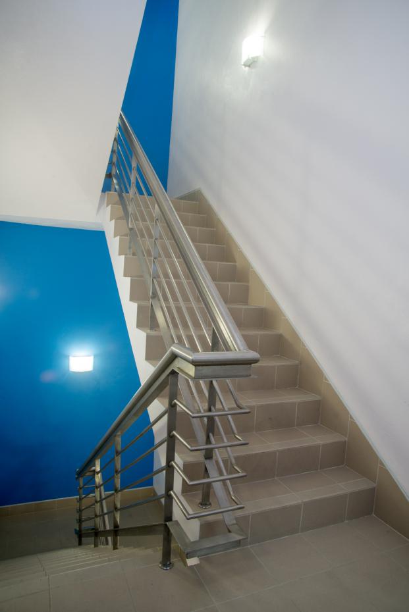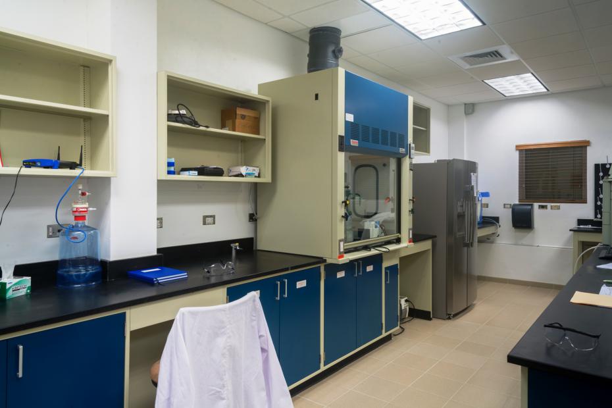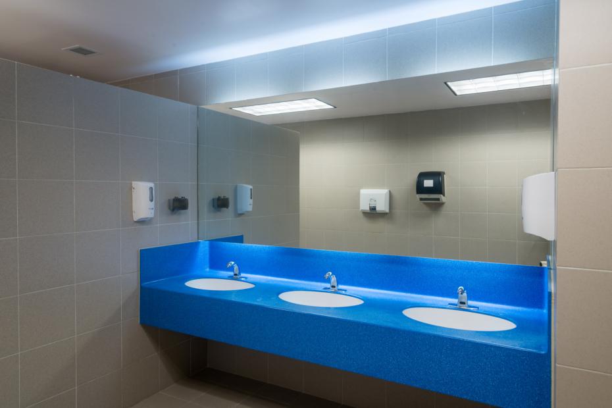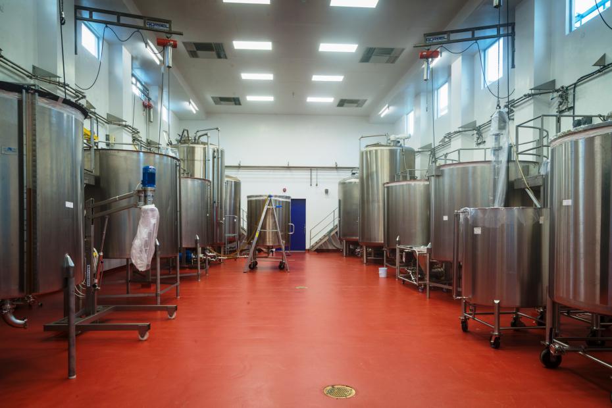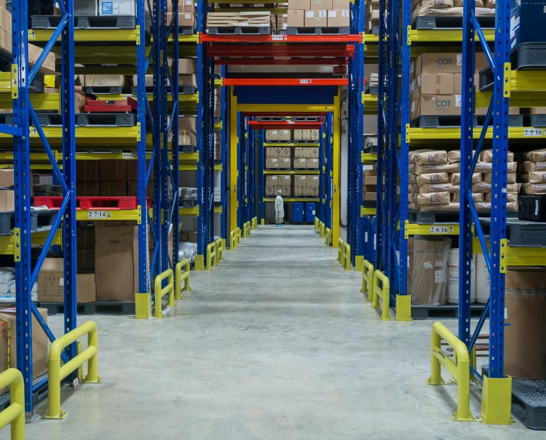Collins Limited Complex

Established in 1888, Collins Limited is a manufacturer and distributor of Pharmaceuticals, Chemicals, medical supplies, Toiletries and Cosmetics. They are agents for world renowned brands such as GlaxoSmithKline, Novartis, and Sanofi – Aventis. Studio Blue provided architectural and interior design services for this project - a major expansion of their existing facility which almost doubled the size of their existing plant.
The project consists of a new warehouse with container loading dock, a liquid manufacturing & packaging plant, laboratories, offices and both basement and on grade car parking. We worked closely with the directors of Collins Ltd to understand the operational requirements, hygiene/health standards and process flows for the manufacturing and storage operations. This enabled us to create a highly efficient and functional layout.
A new loading dock caters for up to five 40’ containers with dock levellers while the new warehouse provides storage for raw materials to be used in the manufacturing processes including bottles, labels and caps. Capsules and other sensitive items are stored within a designated cool room with precise humidity and temperature control. The liquid manufacturing plant was designed to meet the strict HACCP health standards and incorporates air locks with hermetically sealed doors and epoxy flooring with floor drains for easy wash down and clean-up. The blending hall features a custom designed and fabricated stainless steel catwalk providing access to the mixing tanks.
New offices are located at first floor and link directly into the existing offices via a new bridge. As the floor plate for these new offices is quite deep, we stepped the roof and introduced a north facing barrel vaulted clerestory window along the full length of the main central corridor. This allows natural daylight to penetrate deep into the space, reducing the need for artificial lighting and making it a more comfortable environment for employees and visitors. A large open plan office area with workstations caters for sales staff while cellular offices are provided for major pharmaceutical suppliers. Floor to ceiling glazing is utilised in the cellular offices to reinforce the open plan feel and maximise the penetration of daylight. The reinforced concrete structure is expressed internally and branded in the company’s corporate colour; Blue. This floor also contains a lunchroom, washrooms and two Laboratories for research and quality control.
This was one of the most complex projects we have worked on to date. It required the coordination of numerous services for the manufacturing process, security and fire safety issues, interfacing with an existing building, minimising disruption to the existing operation and a construction period spanning over 2 years. We are happy to say that our client was very satisfied when it was completed.
Location
Warrens Industrial Park, St. Michael, BarbadosStage
Completed 2012.Size
61675 sq. ft. / 5730 sq. m.Contractor
Abacus Builders Inc.Consultants
Civil / Structural Engineers & Project Managers
- Stantec Consulting Caribbean Ltd
Mechanical & Electrical Engineers
- Kendarhall Inc
Laboratory design & fit-out
- Thermo Fisher
Eco Features
- Design maximises Natural day lighting with clerestory in offices
- Aluminium sunshade louvers provide solar shading
- Roof Insulation to reduce solar heat gain
- Rainwater Harvesting used for flushing toilets and wash down
- Water Conservation - self closing taps & Low/dual flush toilets
- Solar Water Heaters
- Electricity provided by 316Kw Photovoltaic System
- Lights switched to allow incremental turning on/off
- Efficient Fluroscent & LED light fittings installed
