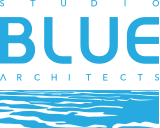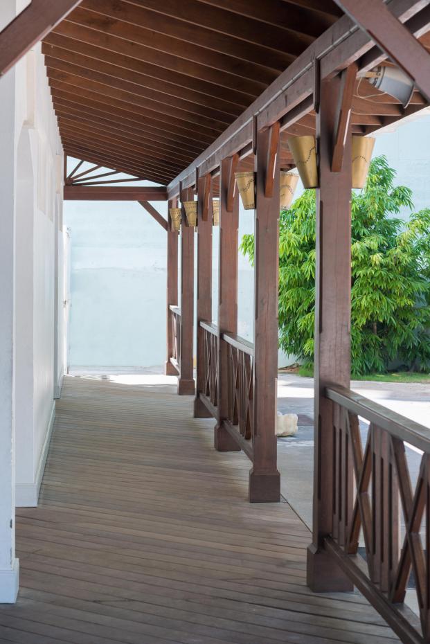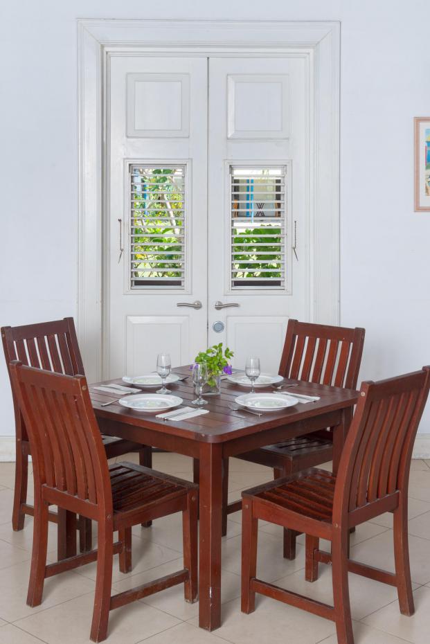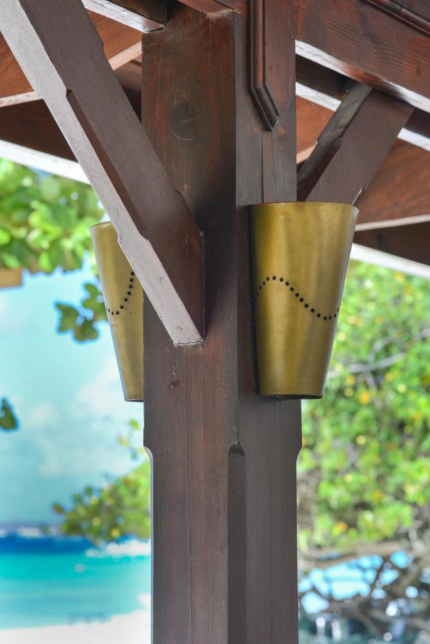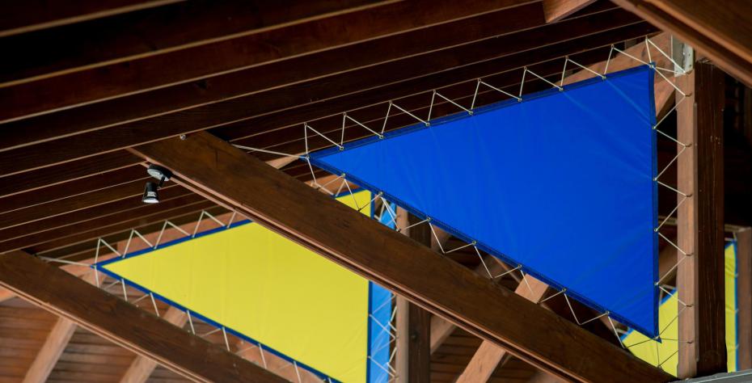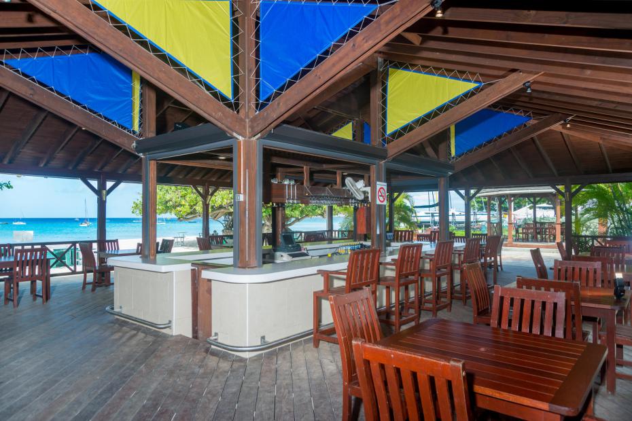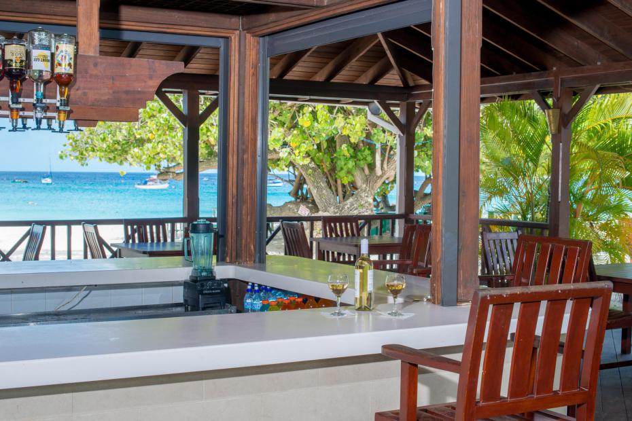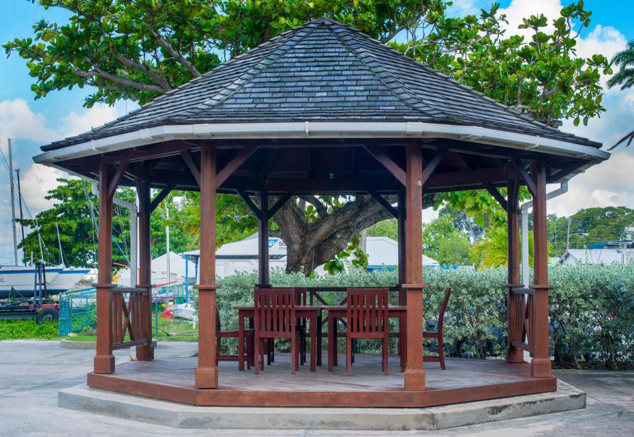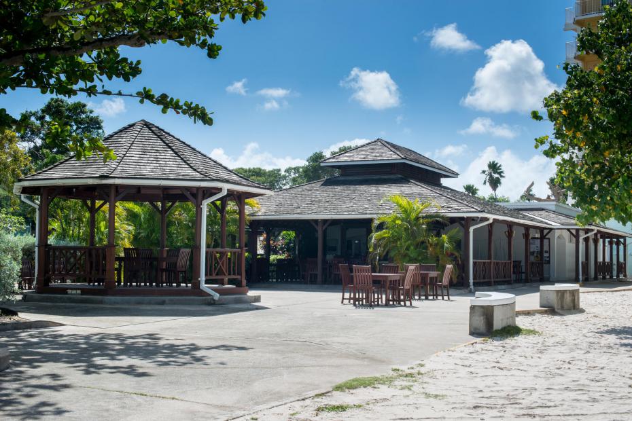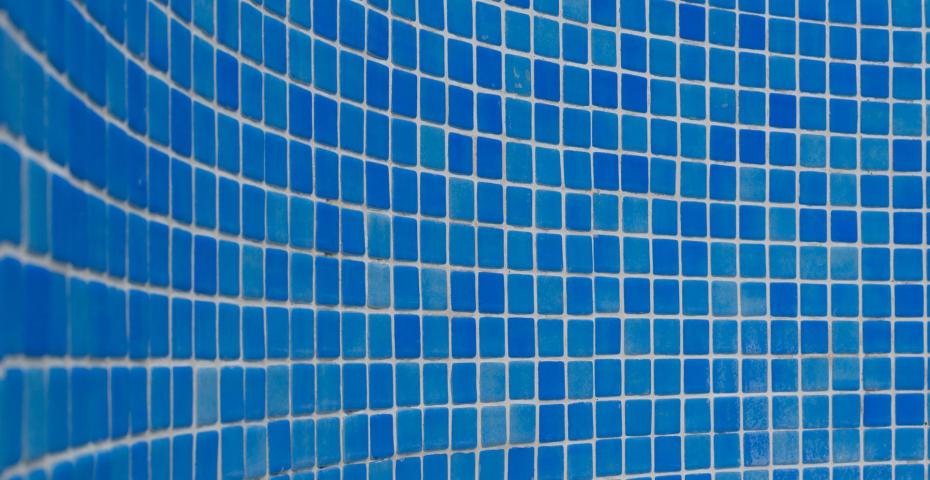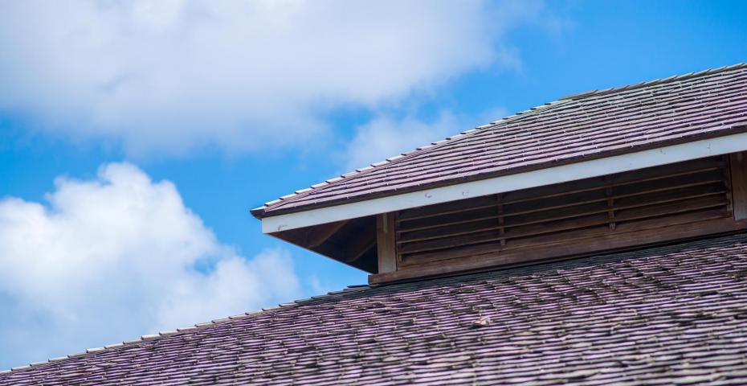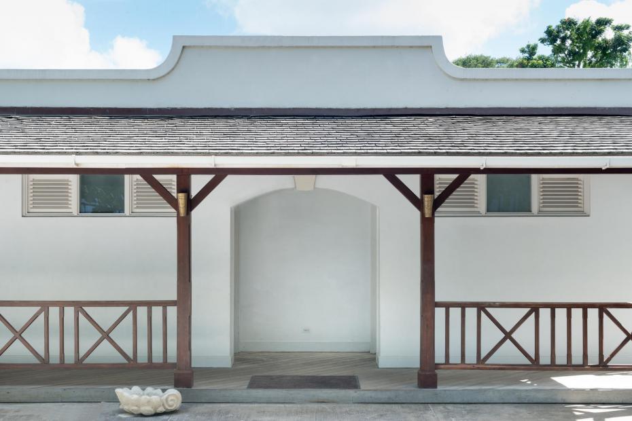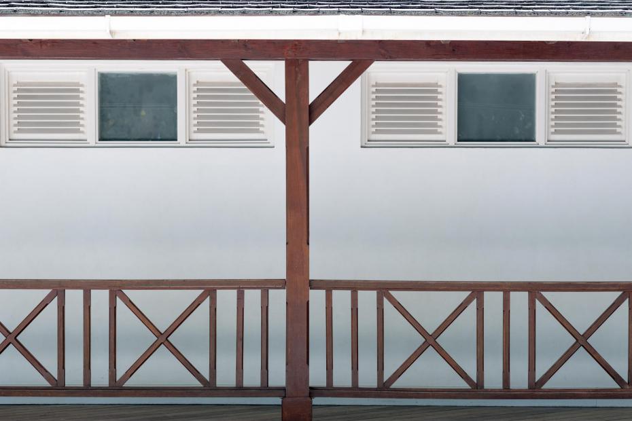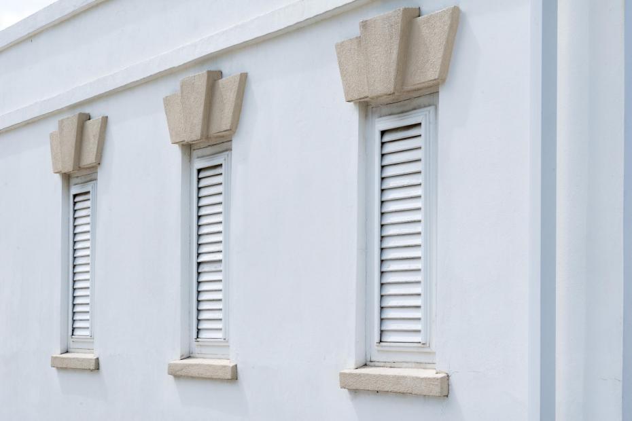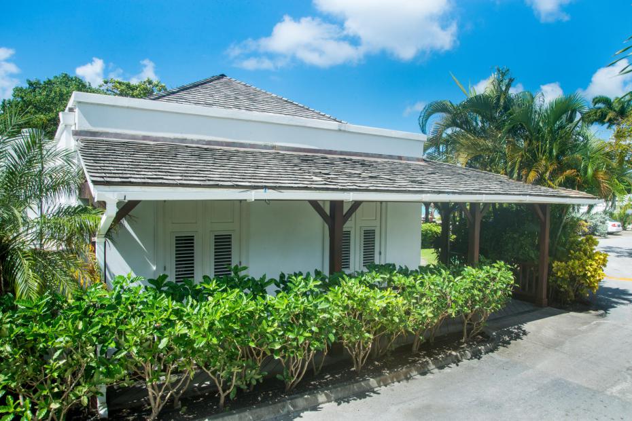Barbados Yacht Club Beach Facility
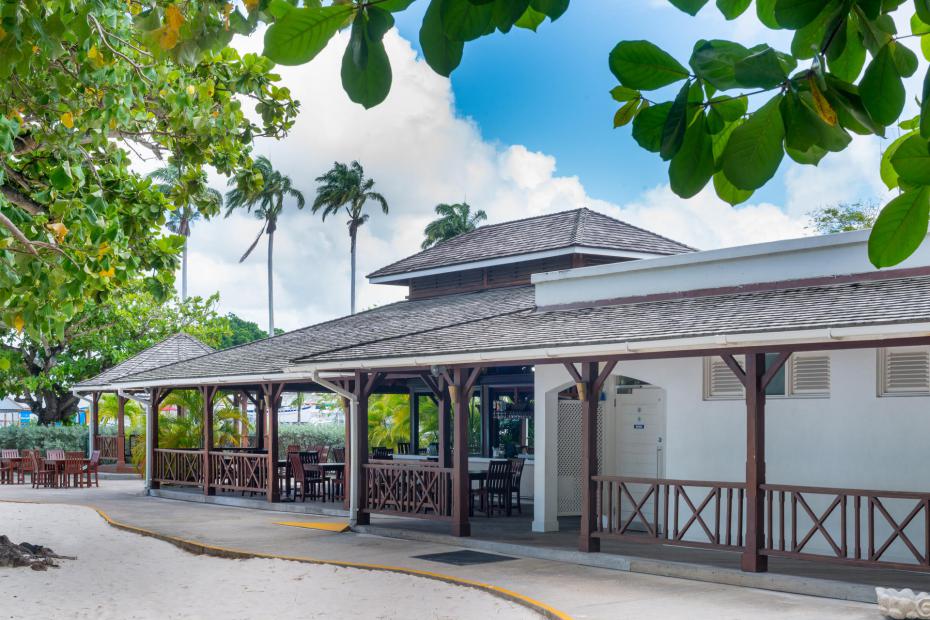
Studio Blue Architects Inc came on board to act as the lead consultants after this project had already been conceptualized and submitted to the Planning Authority. We developed the initial designs, prepared by Architect Peter Burke, to allow competitive tenders to be obtained and then managed the project through the construction stage to completion.
The new Bds$1.8M Beach Facility incorporates a commercial kitchen with the capacity for over 300 meals per day, a buffet bar with servery, a multi-function lounge, a sunken beach bar, changing rooms, a beach shower and a gazebo with an open air dance floor. The detailing of the timber roof above the beach bar was inspired by an old boat shed on the property and includes chunky timbers, stainless steel brackets and brightly coloured sails.
The project faced a number of challenges including a restrictive site exacerbated by the fact that the existing beach bar had to remain open for most of the construction period to minimize losses to the club and disruption to members. The design and detailing of the new building creates a relaxed atmosphere while respecting the character of the main Club House, known as “Shot Hall”, which is part of the UNESCO World Heritage Site – Historic Bridgetown & its Garrison.
Location
Bay Street, BarbadosStage
Completed 2006.Size
6200 sq. ft. / 575 sq. m.Contractor
Markham Construction LtdConsultants
Civil /Structural Engineers
Stantec Consulting Caribbean Ltd
Mechanical & Electrical Engineers
Kendarhall Inc.
Quantity Surveyors
Cooper Kauffman Ltd
Kitchen Designers
Marenic Food Service Consulting Inc
Eco Features
- Design allows natural ventilation & day lighting
- Jalousie shutters & wrap around patios provide solar shading
- Rainwater Harvesting for irrigation & re-use
- Water Conservation - Self closing taps/urinals & Low/dual flush toilets
- Solar Water Heater
- Grass Crete paving allows natural drainage and reduces heat gain
- Existing mature trees incorporated in the design
