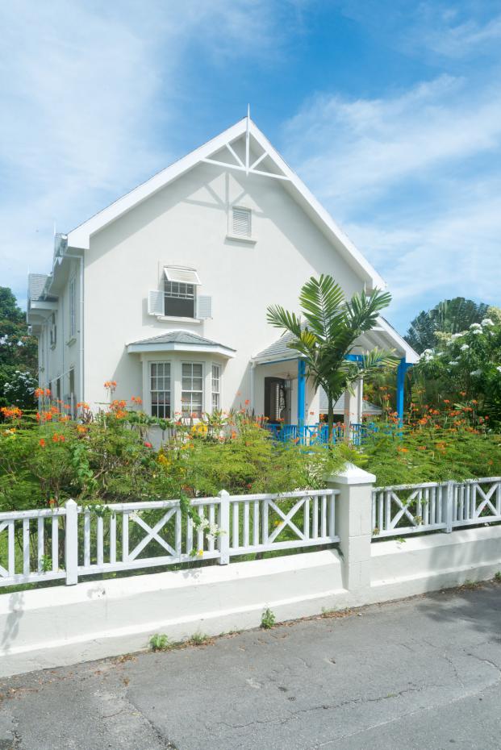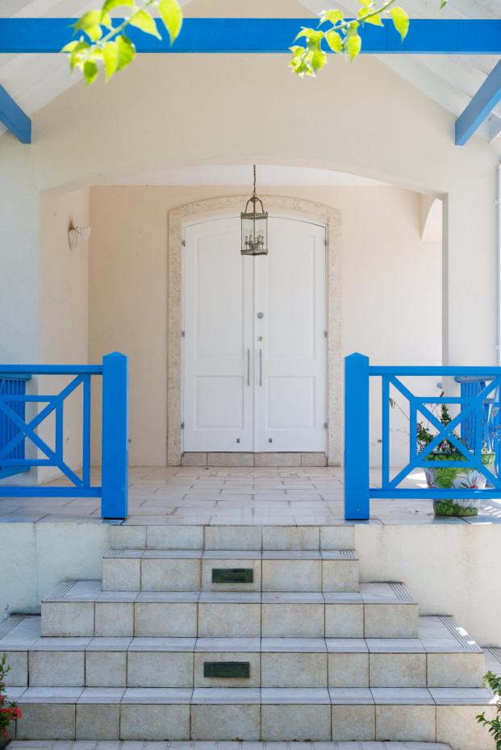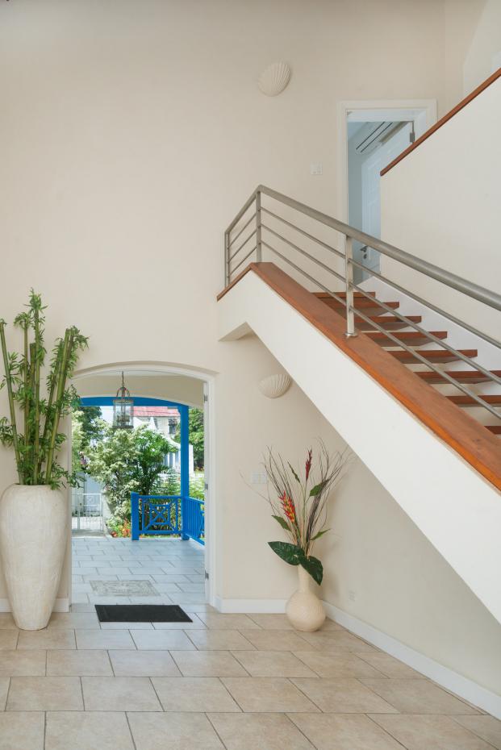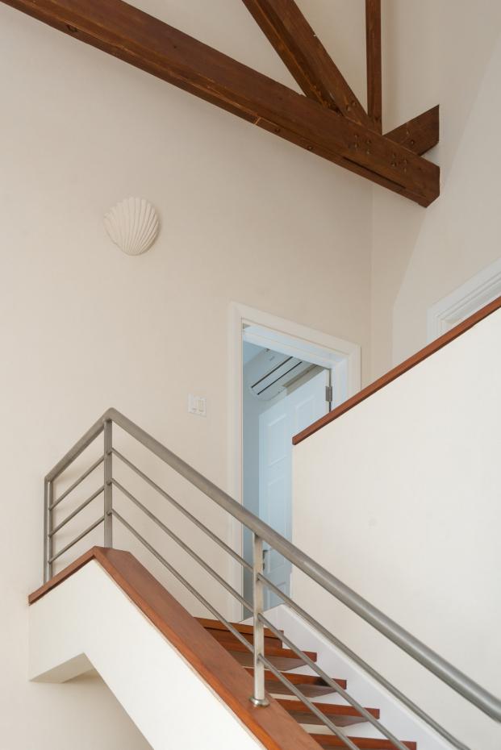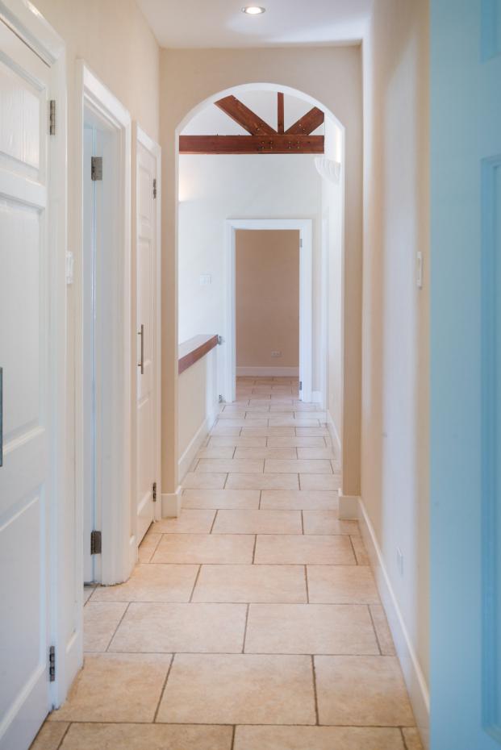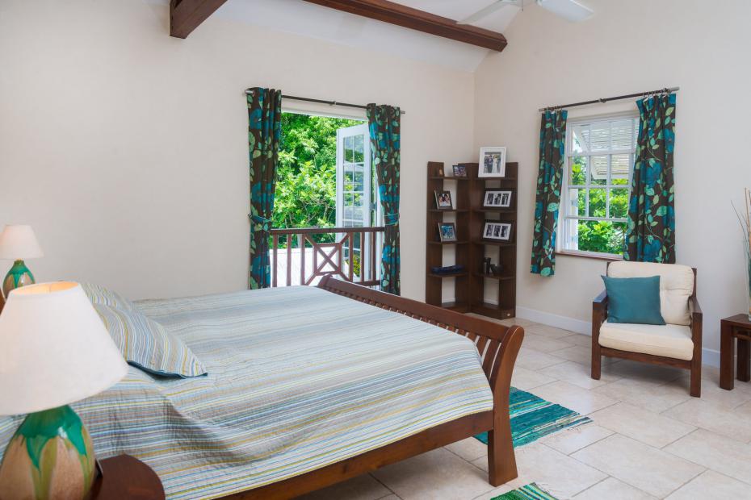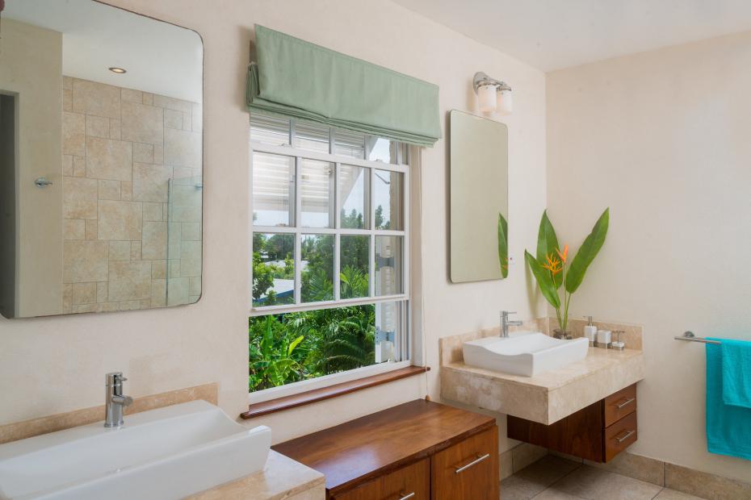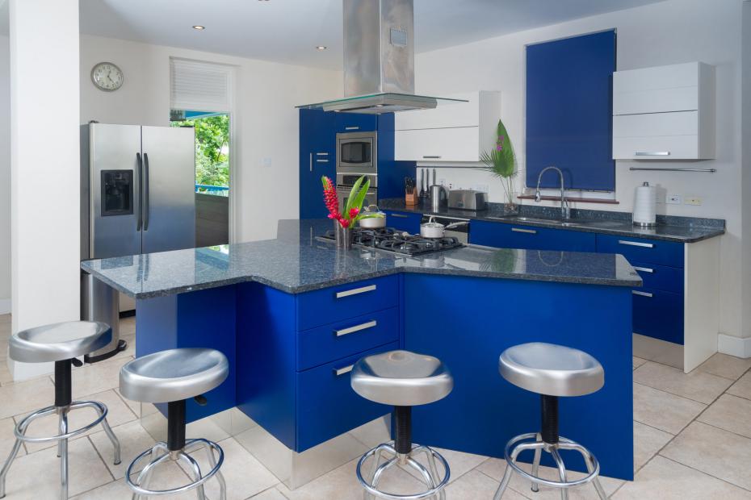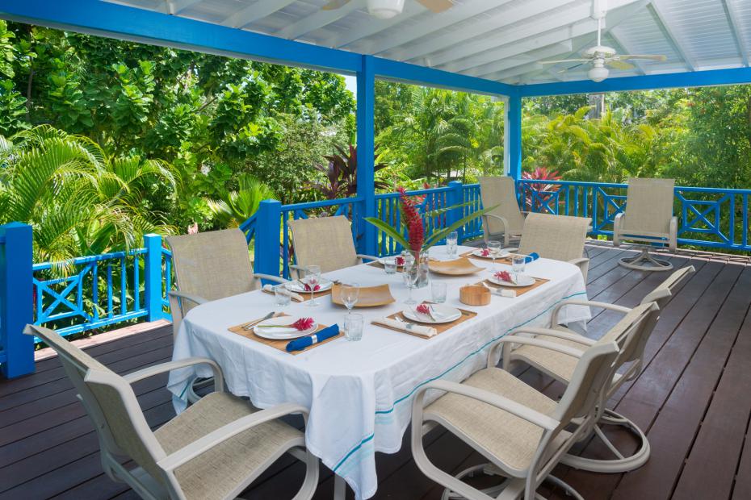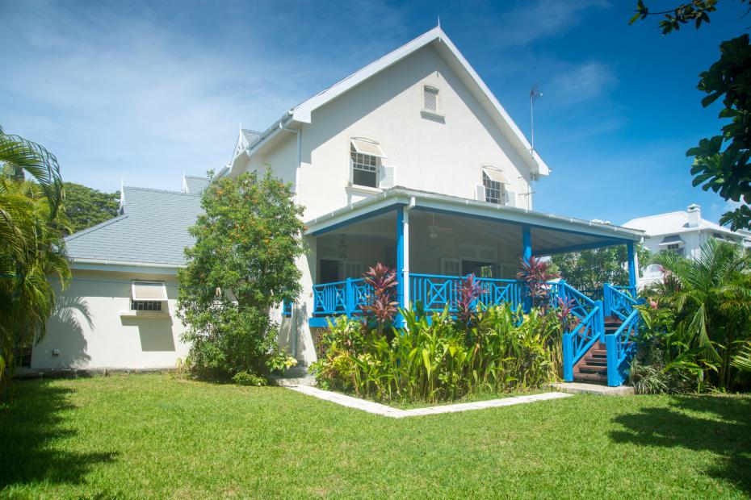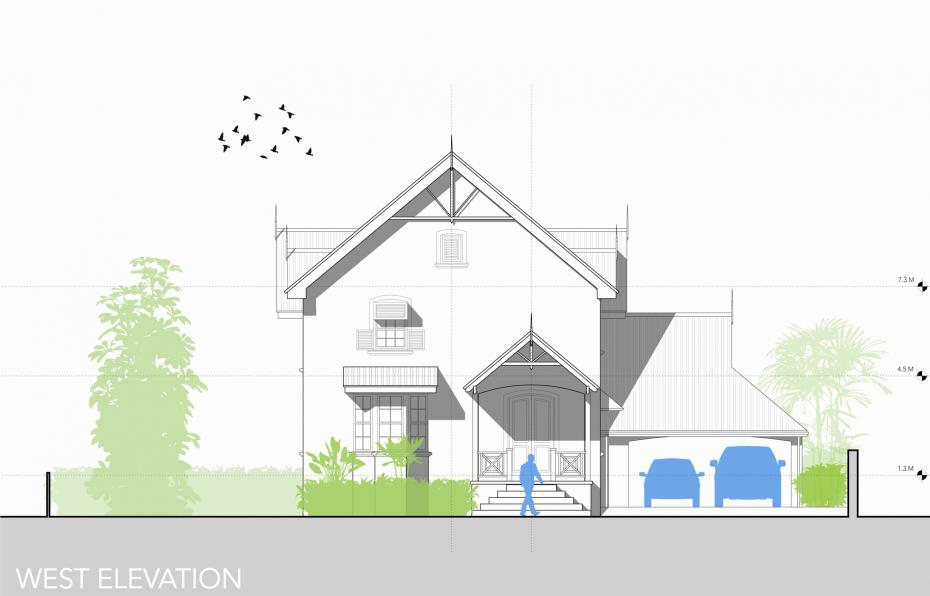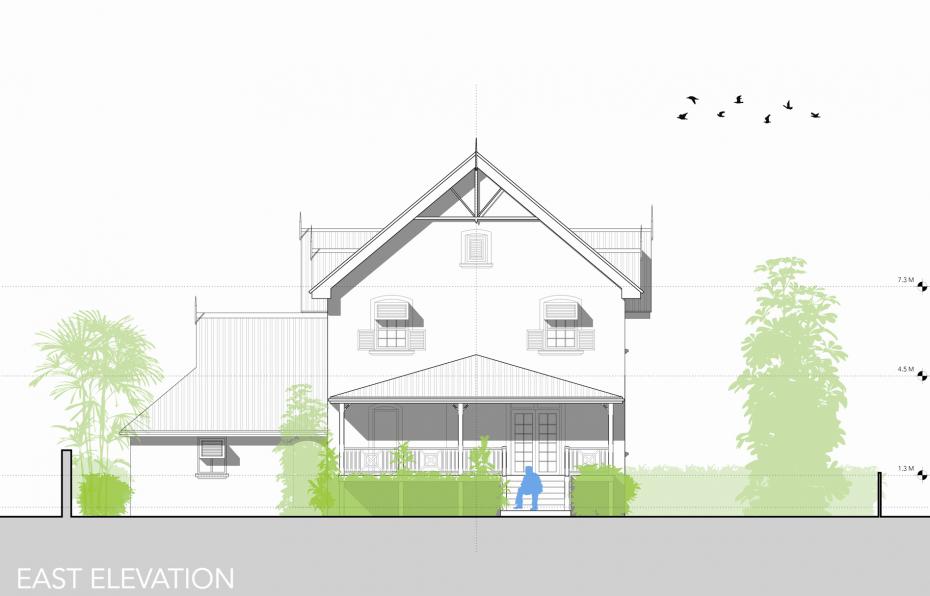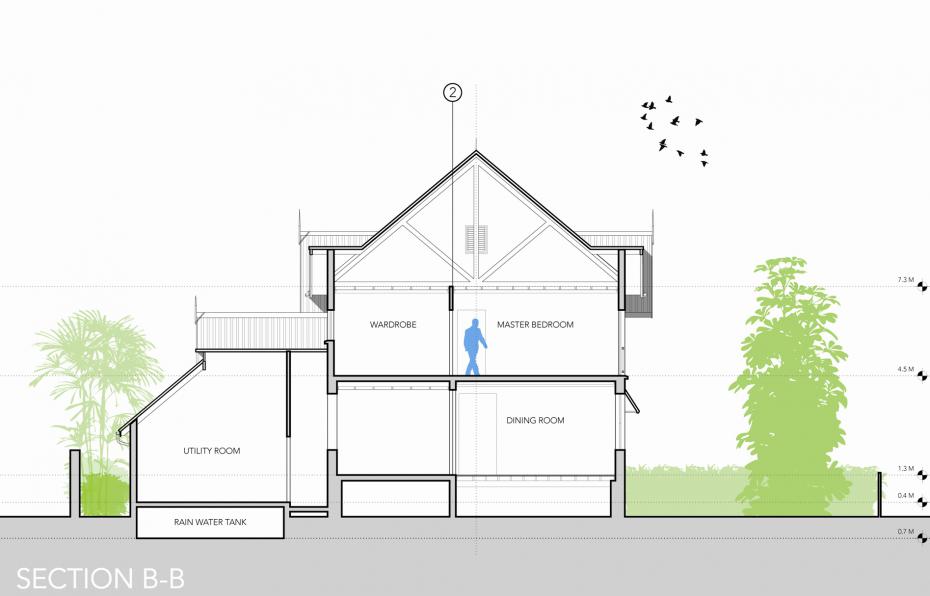Bajan Blue
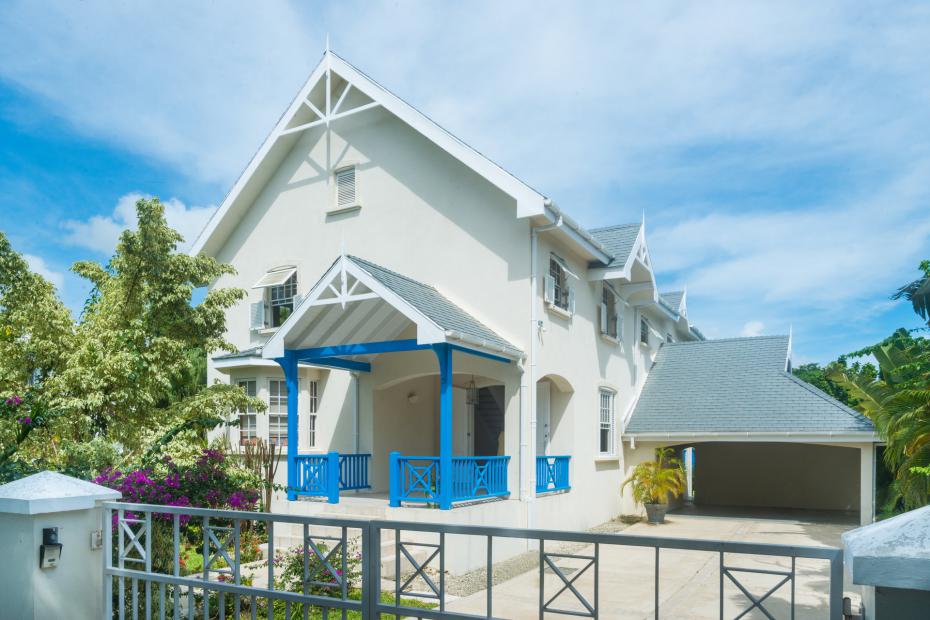
Our clients engaged us to assist them with the extension and refurbishment of this traditional Barbadian single storey residence originally constructed of local coral stone around the 1940’s. The new design fuses contemporary interior features with the historic character of the original building.
The existing roof was removed and a new floor added to increase the accommodation. This allowed us to create a new double height entrance hall with an open tread staircase made of Kabukalli (a Guyanese hardwood) and a custom fabricated stainless steel balustrade. The new roof trusses are exposed in this space and in the master bedroom. Bathrooms incorporate travertine countertops with vessel basins and walk in showers with glass screens. Existing window and door openings were retained where possible and accented with coral stone.
Location
Garden Gap, Christ Church, BarbadosStage
Completed 2007.Size
4295 sq. ft. / 400 sq. m.Contractor
Richard 'Prof' EdwardsConsultants
Civil & Structural Engineers
Stantec Consulting Caribbean Ltd
Eco Features
- Design allows natural ventilation & day lighting
- Jalousie shutters provide solar shading and allow ventilation
- Rainwater Harvesting for irrigation & re-use
- Water Conservation - Low flow faucets & Low/dual flush toilets
- Solar Water Heater
- Sustainable materials - Duraplast Roof tiles made from recycled PET bottles

