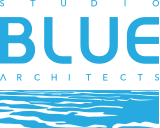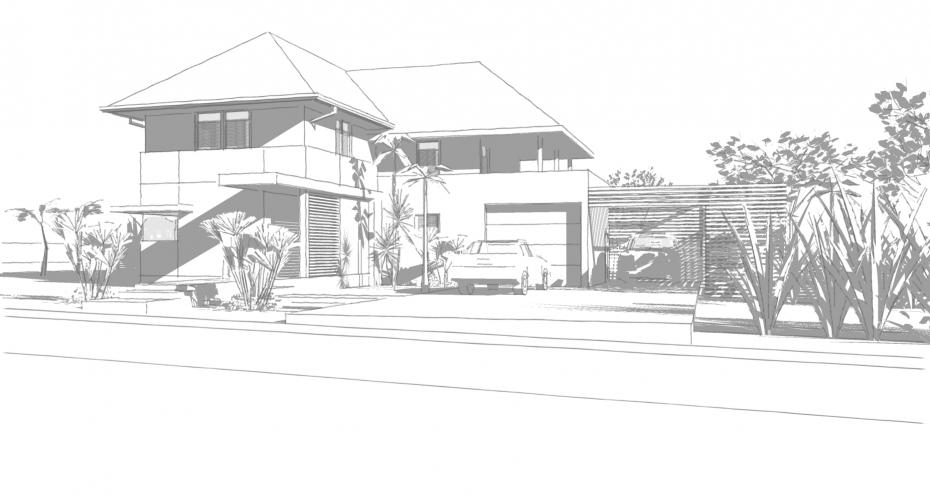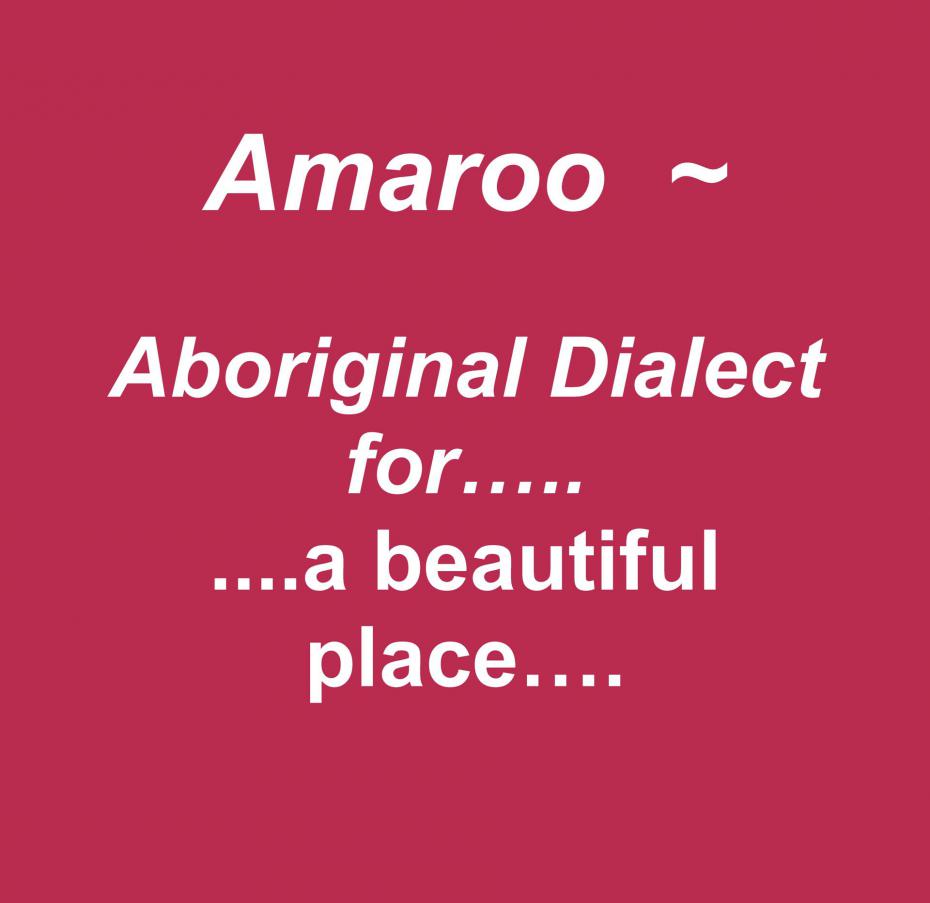Amaroo
Amaroo, which means ‘a beautiful place’ in one of the dialects of the Aboriginal people of Australia, lives up to its name. We designed this home for two of our close friends; a Barbadian accountant and his Australian wife Julianne Gill, an interior designer / artist of Studio J Art + Interior Design.
Overlooking the polo field, this house was one of the first to be completed within the Apes Hill Waterhall Polo Estate. The design is a blend of contemporary interiors with transitional exteriors which respect the character of this luxury development while making a statement that our clients are a bit different.
Inside, clean lines with white rendered walls, light grey tiles and glass balustrades exude an almost minimalist feel. The open plan kitchen and living area flows out to the wrap around patio on 3 sides with sliding-folding hardwood doors. Dining is on the western patio, where aluminium sliding louvre screens temper the climate and allow our clients to open or close off the elements depending on the conditions: wind, rain or sun.
Bathrooms have been designed as wet rooms and incorporate walk in showers with glass screens and vanities designed by Studio J Art & Interior Design. As our client runs her interior design practice from home, a studio is located immediately inside the front door to allow her to receive clients without having them compromise the privacy of the house.
It was exciting working closely with Julianne Gill who shared our passion for good contemporary design and as a result, we were able to accomplish a great deal with this project.
Location
Apes Hill Waterhall Polo Estate, St. James, BarbadosStage
Completed 2013.Size
3915 sq. ft. / 364 sq. m.Contractor
RR Consteel IncConsultants
Structural Engineer
- Jarrod Skeete
Interior Designer
- Studio J Art + Interior Design / Julianne Gill
Eco Features
- Design allows natural ventilation and day lighting
- Wrap around patio provides shading to main house
- Large roof overhangs provide solar shading
- Rainwater Harvesting for irrigation & re-use
- Water Conservation - Low/dual flush toilets
- 90% LED lighting installed
- Photovoltaic system planned
- Solar Water Heater
- Sustainable materials - Enviroshake roofing includes recycled content






